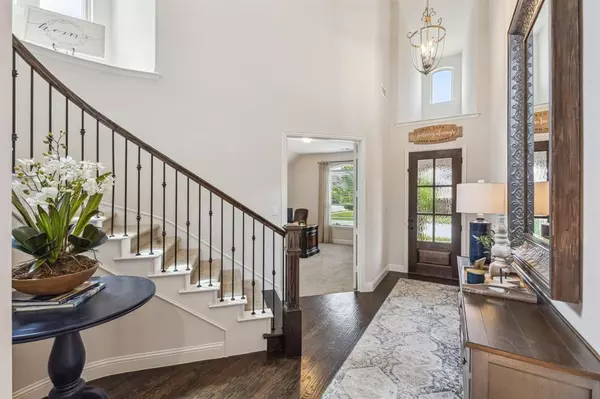$800,000
For more information regarding the value of a property, please contact us for a free consultation.
1056 Ivory Horn Drive Carrollton, TX 75010
4 Beds
4 Baths
3,164 SqFt
Key Details
Property Type Single Family Home
Sub Type Single Family Residence
Listing Status Sold
Purchase Type For Sale
Square Footage 3,164 sqft
Price per Sqft $252
Subdivision Castle Hills - Ph
MLS Listing ID 20603035
Sold Date 06/17/24
Style Traditional
Bedrooms 4
Full Baths 3
Half Baths 1
HOA Fees $104/ann
HOA Y/N Mandatory
Year Built 2018
Annual Tax Amount $12,748
Lot Size 8,058 Sqft
Acres 0.185
Property Description
MULTIPLE OFFERS - HIGHEST AND BEST DUE NOON 5-6! Experience a lifestyle of comfort & opulence in this well-appointed 4-bedroom, 3.5-bath home with a 2-car garage. The elegance of hand-scraped hardwood floors & an open floor plan are conducive to seamless entertaining & living. The white kitchen includes a spacious walk-in pantry, a 6-burner Kitchen Aid gas stovetop with abundant cabinets, drawers & counter space helping your culinary creativity flourish. Privacy is accentuated with the expansive primary suite strategically located at the back with dual vanities, separate shower, walk in closet & separate water closet in the ensuite. The second level caters to 3 spacious bedrooms with 2 bath facilities (one is ensuite) & a gameroom. Enjoy serenity in a PRIVATE backyard with appealing views of the greenbelt. The property's prime location offers proximity to major roads, prime shopping & dining destinations. Soaring ceilings, upgraded lighting, custom window coverings....SO MUCH TO OFFER!
Location
State TX
County Denton
Community Club House, Community Pool, Fitness Center, Greenbelt, Jogging Path/Bike Path, Park, Playground, Pool, Restaurant, Sidewalks, Tennis Court(S)
Direction From 121 turn east on Hebron. North on Old Denton. East on Ivory Horn. House on right.
Rooms
Dining Room 1
Interior
Interior Features Cable TV Available, Chandelier, Decorative Lighting, Double Vanity, Eat-in Kitchen, High Speed Internet Available, Kitchen Island, Open Floorplan, Pantry, Vaulted Ceiling(s), Walk-In Closet(s)
Heating Central, Electric, Fireplace(s), Natural Gas
Cooling Ceiling Fan(s), Central Air, Electric
Flooring Carpet, Ceramic Tile, Hardwood
Fireplaces Number 1
Fireplaces Type Gas
Appliance Dishwasher, Disposal, Electric Oven, Gas Cooktop, Gas Water Heater, Microwave, Plumbed For Gas in Kitchen
Heat Source Central, Electric, Fireplace(s), Natural Gas
Laundry Electric Dryer Hookup, Utility Room, Full Size W/D Area, Washer Hookup
Exterior
Exterior Feature Covered Deck, Rain Gutters
Garage Spaces 2.0
Fence Wood, Wrought Iron
Community Features Club House, Community Pool, Fitness Center, Greenbelt, Jogging Path/Bike Path, Park, Playground, Pool, Restaurant, Sidewalks, Tennis Court(s)
Utilities Available Cable Available, City Sewer, City Water, Curbs, Electricity Available, Electricity Connected, Individual Gas Meter, Individual Water Meter, Natural Gas Available, Sidewalk
Roof Type Composition
Parking Type Driveway, Enclosed, Garage, Garage Door Opener, Garage Faces Front, Garage Single Door, Kitchen Level
Total Parking Spaces 2
Garage Yes
Building
Lot Description Greenbelt, Interior Lot, Landscaped, Lrg. Backyard Grass, Sprinkler System, Subdivision
Story Two
Foundation Slab
Level or Stories Two
Structure Type Brick
Schools
Elementary Schools Castle Hills
Middle Schools Killian
High Schools Hebron
School District Lewisville Isd
Others
Restrictions Deed
Ownership of record
Acceptable Financing Cash, Conventional, FHA, VA Loan
Listing Terms Cash, Conventional, FHA, VA Loan
Financing Conventional
Special Listing Condition Deed Restrictions
Read Less
Want to know what your home might be worth? Contact us for a FREE valuation!

Our team is ready to help you sell your home for the highest possible price ASAP

©2024 North Texas Real Estate Information Systems.
Bought with Liangcheng Pan • Keller Williams Frisco Stars







