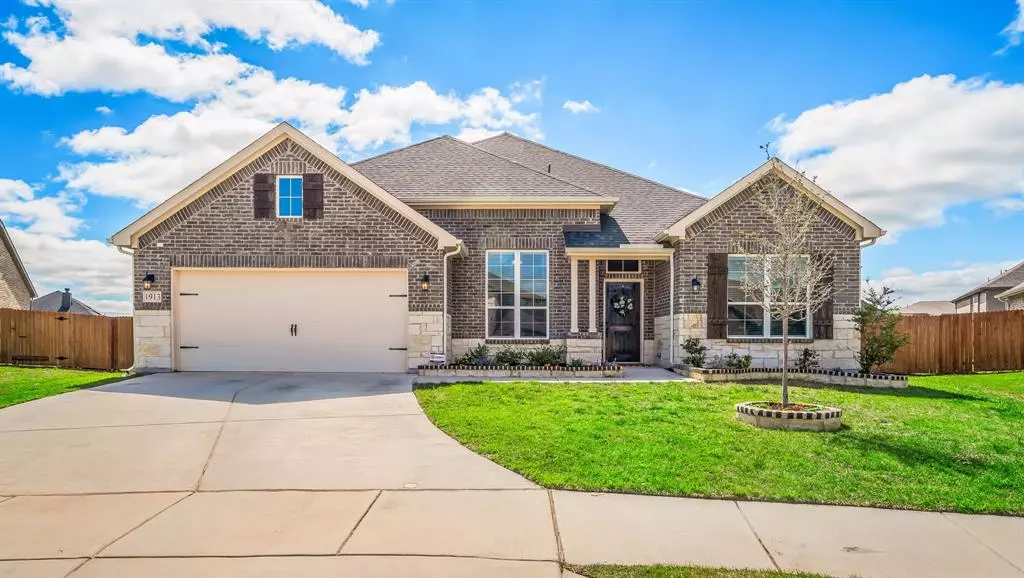$465,000
For more information regarding the value of a property, please contact us for a free consultation.
1913 Falling Star Drive Haslet, TX 76052
4 Beds
3 Baths
2,509 SqFt
Key Details
Property Type Single Family Home
Sub Type Single Family Residence
Listing Status Sold
Purchase Type For Sale
Square Footage 2,509 sqft
Price per Sqft $185
Subdivision Northstar Ph 1 Sec 1
MLS Listing ID 20572410
Sold Date 06/18/24
Style Traditional
Bedrooms 4
Full Baths 3
HOA Fees $83/qua
HOA Y/N Mandatory
Year Built 2021
Annual Tax Amount $11,120
Lot Size 0.323 Acres
Acres 0.323
Property Description
Welcome to your new home in the masterplan community of Northstar, conveniently located right off HWY 287! Built by Riverside Homebuilders, this floor plan boasts 4 bedrooms & a flex space with French doors & 3 full bathrooms. Primary bath offers dual walk-in closets, dual vanities, a walk-in shower, and a tub. Enjoy the open layout and natural light throughout, highlighted by a stone fireplace with a wood mantle in the cozy living area. The kitchen features a gas range with a decorative vent hood, granite countertops, and a butler's pantry. Step outside to the oversized lot with a shed, fire pit, and a screened-in back porch. Additional upgrades include LVP flooring, modern light fixtures, and a full water softener & reverse osmosis system. With access to community amenities such as pools, a clubhouse, and playgrounds, this home truly has it all for your family's enjoyment. Tour this beautiful energy efficient home today!
Location
State TX
County Tarrant
Community Club House, Community Pool, Playground, Sidewalks
Direction Located off HWY 287. See GPS.
Rooms
Dining Room 1
Interior
Interior Features Decorative Lighting, Double Vanity, Eat-in Kitchen, Granite Counters, Kitchen Island, Open Floorplan, Pantry, Walk-In Closet(s)
Heating Electric, Fireplace(s), Solar
Cooling Ceiling Fan(s), Central Air, Electric
Flooring Carpet, Luxury Vinyl Plank, Tile
Fireplaces Number 1
Fireplaces Type Gas Starter, Living Room, Wood Burning
Appliance Built-in Gas Range, Dishwasher, Disposal, Electric Oven, Electric Water Heater, Microwave, Water Filter, Water Softener
Heat Source Electric, Fireplace(s), Solar
Laundry Utility Room
Exterior
Exterior Feature Covered Patio/Porch, Fire Pit
Garage Spaces 2.0
Fence Privacy, Wood
Community Features Club House, Community Pool, Playground, Sidewalks
Utilities Available City Sewer, City Water, Co-op Electric
Roof Type Shingle
Parking Type Garage Single Door, Garage Door Opener, Garage Faces Front
Total Parking Spaces 2
Garage Yes
Building
Story One
Foundation Slab
Level or Stories One
Structure Type Brick,Siding
Schools
Elementary Schools Molly Livengood Carter
Middle Schools Wilson
High Schools Eaton
School District Northwest Isd
Others
Ownership Austin & Megan Bartholomaus
Acceptable Financing Cash, Contact Agent, Conventional, FHA, VA Loan
Listing Terms Cash, Contact Agent, Conventional, FHA, VA Loan
Financing Conventional
Read Less
Want to know what your home might be worth? Contact us for a FREE valuation!

Our team is ready to help you sell your home for the highest possible price ASAP

©2024 North Texas Real Estate Information Systems.
Bought with Stephanie Lewis • Fathom Realty, LLC







