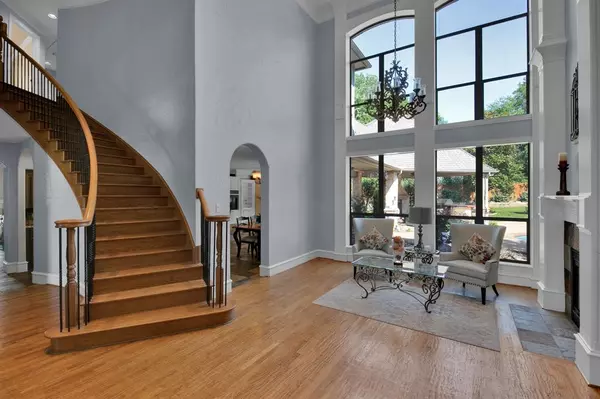$1,197,000
For more information regarding the value of a property, please contact us for a free consultation.
203 Hays Court Colleyville, TX 76034
5 Beds
5 Baths
4,504 SqFt
Key Details
Property Type Single Family Home
Sub Type Single Family Residence
Listing Status Sold
Purchase Type For Sale
Square Footage 4,504 sqft
Price per Sqft $265
Subdivision Remington Park Add
MLS Listing ID 20616250
Sold Date 06/18/24
Style Traditional
Bedrooms 5
Full Baths 5
HOA Fees $84/ann
HOA Y/N Mandatory
Year Built 2002
Lot Size 0.484 Acres
Acres 0.484
Property Description
Nestled on a peaceful cul-de sac, this home invites you in with custom double iron entry doors that open to a grand entrance featuring extensive crown molding, arched entryways, and hand scraped hardwood floors that extend throughout, creating a cozy and stylish atmosphere. Wall of windows frame the stunning backyard, highlighting the oversized pool with a fountain and spa, a putting green, a covered outdoor entertaining area with a cozy fireplace, and a grill area, creating an ideal outdoor paradise. The functional and open kitchen, with plenty of space, is the central spot for entertaining and hosting family and friends. Outstanding floor plan provides all the essentials, featuring 2 bedrooms on the main level and 3 up, each with its own bath. Additionally, it includes a private media room, a study adorned with exquisite wood detailing, and a spacious game room. Located in highly sought after Grapevine-Colleyville school district.
Location
State TX
County Tarrant
Community Club House, Community Pool, Jogging Path/Bike Path, Lake, Perimeter Fencing
Direction gps
Rooms
Dining Room 2
Interior
Interior Features Cable TV Available, Decorative Lighting, Double Vanity, Eat-in Kitchen, Flat Screen Wiring, Granite Counters, High Speed Internet Available, Kitchen Island, Open Floorplan, Pantry, Walk-In Closet(s)
Heating Central, Natural Gas
Cooling Ceiling Fan(s), Central Air, Electric
Fireplaces Number 3
Fireplaces Type Family Room, Gas, Gas Logs, Gas Starter, Glass Doors, Living Room, Outside
Equipment Home Theater
Appliance Dishwasher, Disposal, Electric Oven, Gas Cooktop, Gas Water Heater, Microwave
Heat Source Central, Natural Gas
Exterior
Exterior Feature Attached Grill, Fire Pit, Garden(s), Gas Grill, Rain Gutters, Outdoor Grill, Outdoor Kitchen, Outdoor Living Center, Private Yard, Other
Garage Spaces 4.0
Fence Gate, Wood
Pool Diving Board, Heated, In Ground, Outdoor Pool, Pool/Spa Combo, Water Feature
Community Features Club House, Community Pool, Jogging Path/Bike Path, Lake, Perimeter Fencing
Utilities Available City Sewer, City Water, Underground Utilities
Parking Type Covered, Garage Faces Side
Total Parking Spaces 4
Garage Yes
Private Pool 1
Building
Lot Description Cul-De-Sac, Interior Lot, Lrg. Backyard Grass, Many Trees, Sprinkler System, Subdivision
Story Two
Level or Stories Two
Structure Type Brick,Rock/Stone,Siding
Schools
Elementary Schools Colleyville
Middle Schools Colleyville
High Schools Grapevine
School District Grapevine-Colleyville Isd
Others
Restrictions Deed
Ownership unknown
Financing Conventional
Special Listing Condition Deed Restrictions
Read Less
Want to know what your home might be worth? Contact us for a FREE valuation!

Our team is ready to help you sell your home for the highest possible price ASAP

©2024 North Texas Real Estate Information Systems.
Bought with Julie Palmacci • Ebby Halliday, REALTORS







