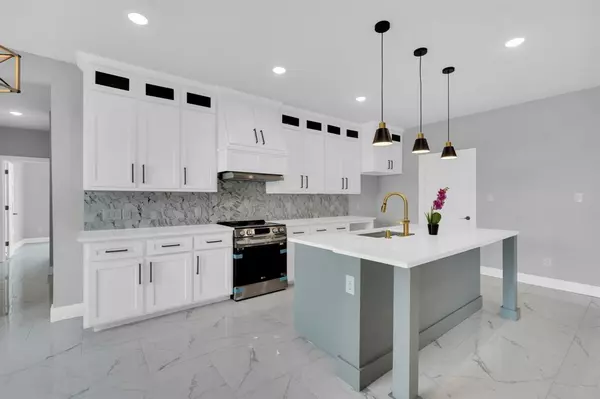$459,900
For more information regarding the value of a property, please contact us for a free consultation.
3313 Cobbler Lane Joshua, TX 76058
4 Beds
3 Baths
2,200 SqFt
Key Details
Property Type Single Family Home
Sub Type Single Family Residence
Listing Status Sold
Purchase Type For Sale
Square Footage 2,200 sqft
Price per Sqft $209
Subdivision Blackberry Spgs Ph 01
MLS Listing ID 20591415
Sold Date 06/18/24
Style Traditional
Bedrooms 4
Full Baths 2
Half Baths 1
HOA Y/N None
Year Built 2023
Annual Tax Amount $2,529
Lot Size 1.170 Acres
Acres 1.17
Property Description
Brand new built with Farmhouse chic on point! Tall ceilings with cedar beams, whites, grays with a hit of gold gives this beautiful home the perfect touch of luxury&peace. The spacious open concept floor plan is great for entertaining while still keeping your home private. Walk into the living room with wood burning fireplace, directly to your right is the gourmet eat in kitchen with white cabinets, large gray island, matching stainless steel appliances and an utterly matched backsplash. Great thought and detail was placed when building this home. The primary suite is spacious with an oversized closet, the black, white classy toned ensuite is equip with separate vanities and a large walkthrough shower. Along with 4 bedrooms the builder did include an office with a built in desk located by the full size laundry-room. Covered back patio over looking your 1 acre backyard, bring your farm animals enjoy the peacefulness of the country but be 30 mins from Downtown Fort Worth. Stop by today!
Location
State TX
County Johnson
Direction see GPS
Rooms
Dining Room 2
Interior
Interior Features Built-in Features, Chandelier, Decorative Lighting, Double Vanity, Eat-in Kitchen, Flat Screen Wiring, Granite Counters, High Speed Internet Available, Kitchen Island, Open Floorplan, Pantry, Walk-In Closet(s)
Heating Central, Electric
Cooling Ceiling Fan(s), Central Air, Electric
Flooring Carpet, Tile
Fireplaces Number 1
Fireplaces Type Wood Burning
Appliance Dishwasher, Disposal, Electric Range, Microwave
Heat Source Central, Electric
Laundry Electric Dryer Hookup, Utility Room, Full Size W/D Area
Exterior
Exterior Feature Covered Patio/Porch
Garage Spaces 2.0
Fence Back Yard
Utilities Available Aerobic Septic, Asphalt, Co-op Electric, Co-op Water, Outside City Limits, Rural Water District
Roof Type Composition
Total Parking Spaces 2
Garage Yes
Building
Lot Description Acreage
Story One
Foundation Slab
Level or Stories One
Structure Type Brick,Siding
Schools
Elementary Schools Godley
Middle Schools Godley
High Schools Godley
School District Godley Isd
Others
Restrictions No Restrictions
Ownership See Agent
Acceptable Financing Cash, Conventional, FHA, Owner Will Carry, Private Financing Available, VA Loan
Listing Terms Cash, Conventional, FHA, Owner Will Carry, Private Financing Available, VA Loan
Financing Conventional
Read Less
Want to know what your home might be worth? Contact us for a FREE valuation!

Our team is ready to help you sell your home for the highest possible price ASAP

©2024 North Texas Real Estate Information Systems.
Bought with Salvador Hernandez • Citiwide Alliance Realty







