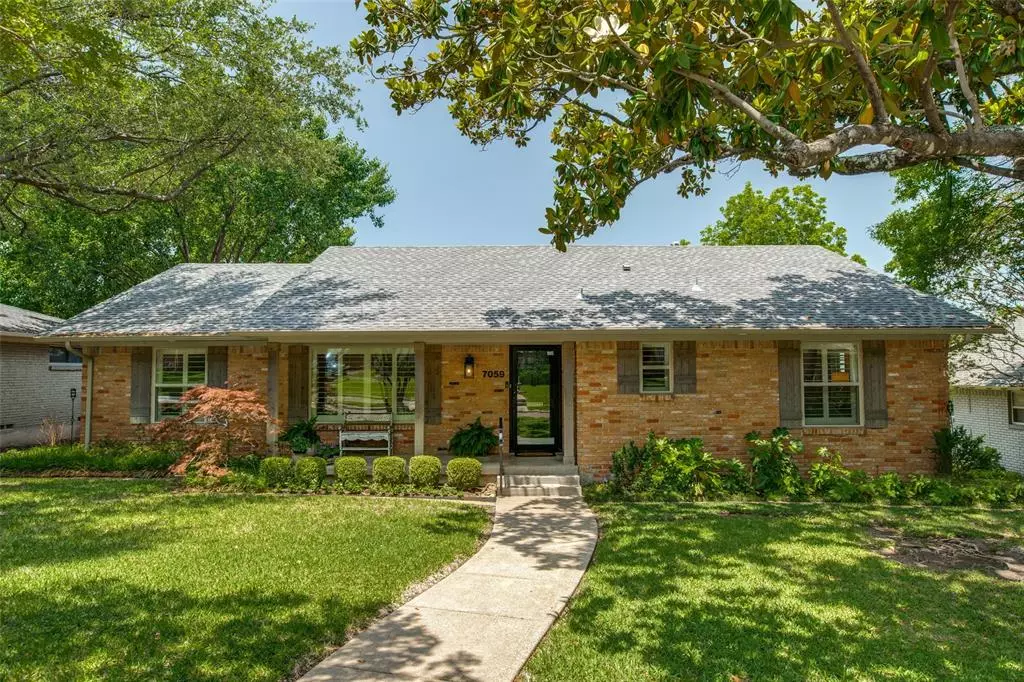$750,000
For more information regarding the value of a property, please contact us for a free consultation.
7059 Freemont Street Dallas, TX 75231
4 Beds
3 Baths
2,523 SqFt
Key Details
Property Type Single Family Home
Sub Type Single Family Residence
Listing Status Sold
Purchase Type For Sale
Square Footage 2,523 sqft
Price per Sqft $297
Subdivision Merriman Park
MLS Listing ID 20606175
Sold Date 06/18/24
Style Ranch,Traditional
Bedrooms 4
Full Baths 2
Half Baths 1
HOA Y/N None
Year Built 1960
Annual Tax Amount $11,862
Lot Size 9,056 Sqft
Acres 0.2079
Lot Dimensions 70 x 130
Property Description
Discover the charm of Merriman Park with this meticulously maintained single-story gem. This 1960-built treasure offers a harmonious blend of tradition and modern flair across its 2,523 square feet of appraised living space. Featuring four spacious bedrooms and 2.5 baths, it’s designed for comfort and elegance.
The heart of the home is an inviting living area that flows into a beautifully updated kitchen, perfect for creating culinary delights and cherished memories. Natural light abounds, highlighting the home’s timeless finishes and thoughtful layout. Outdoors, enjoy a landscaped garden and a tranquil backyard, offering a personal retreat for relaxation and entertainment.
Located in a serene Dallas neighborhood, this home is the epitome of sophisticated living with convenience at your doorstep. An ideal offering for those seeking a ready-to-enjoy home in a distinguished community.
Location
State TX
County Dallas
Direction Head east on NW Hwy from N Central Expwy. Past Abrams turn north on Town North Dr. Left (west) on Larmanda. Then right (north) on Freemont St. The home is the 3rd home from the end on the street on the left prior to getting to Walling Ln.
Rooms
Dining Room 1
Interior
Interior Features Built-in Features, Cable TV Available, Cedar Closet(s), Decorative Lighting, Eat-in Kitchen, Flat Screen Wiring, High Speed Internet Available, Open Floorplan, Walk-In Closet(s)
Heating Central, Fireplace(s)
Cooling Ceiling Fan(s), Central Air, Gas
Flooring Carpet, Ceramic Tile, Hardwood, Pavers, Tile, Wood
Fireplaces Number 1
Fireplaces Type Brick, Gas, Gas Logs, Gas Starter, Glass Doors, Living Room, Wood Burning
Equipment None
Appliance Dishwasher, Disposal, Gas Oven, Gas Range, Gas Water Heater
Heat Source Central, Fireplace(s)
Laundry Electric Dryer Hookup, Utility Room, Full Size W/D Area, Washer Hookup
Exterior
Exterior Feature Covered Patio/Porch, Rain Gutters, Outdoor Living Center, Private Yard
Garage Spaces 2.0
Fence Back Yard, Wood, Wrought Iron
Utilities Available Alley, Cable Available, City Sewer, City Water, Concrete
Roof Type Composition,Shingle
Parking Type Additional Parking, Alley Access, Concrete, Driveway, Garage, Garage Door Opener, Garage Faces Rear, Storage, Workshop in Garage
Total Parking Spaces 2
Garage Yes
Building
Lot Description Interior Lot, Landscaped, Sprinkler System
Story One
Foundation Pillar/Post/Pier
Level or Stories One
Structure Type Brick,Frame
Schools
Elementary Schools Hotchkiss
Middle Schools Sam Tasby
High Schools Conrad
School District Dallas Isd
Others
Restrictions No Known Restriction(s)
Ownership See Agent
Acceptable Financing Cash, Conventional, FHA, VA Loan
Listing Terms Cash, Conventional, FHA, VA Loan
Financing Conventional
Read Less
Want to know what your home might be worth? Contact us for a FREE valuation!

Our team is ready to help you sell your home for the highest possible price ASAP

©2024 North Texas Real Estate Information Systems.
Bought with Eve Holder • eXp Realty LLC







