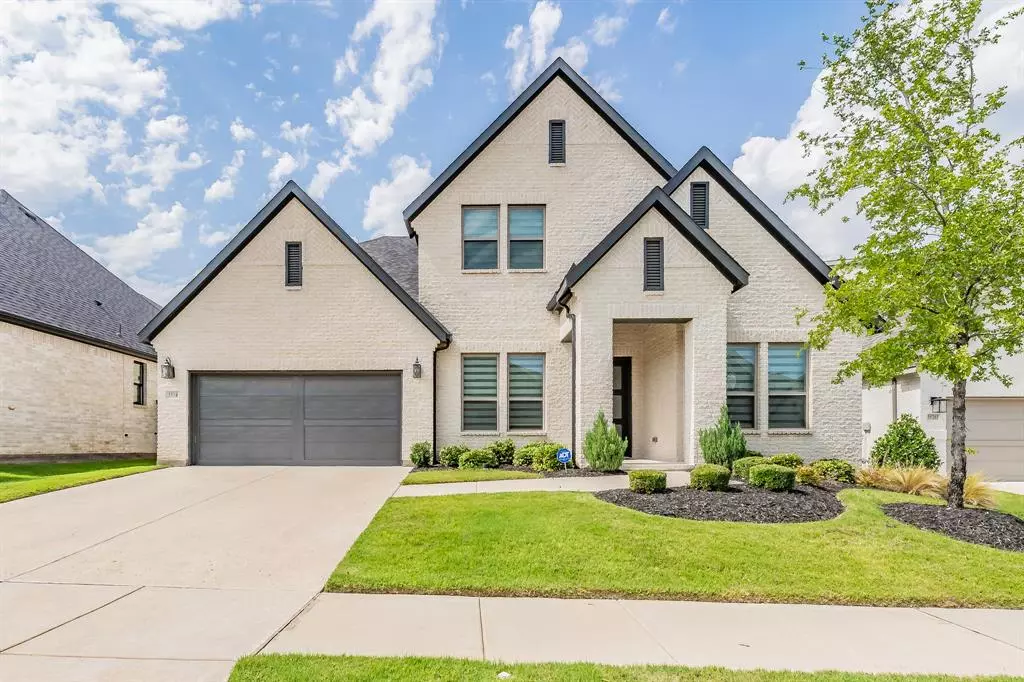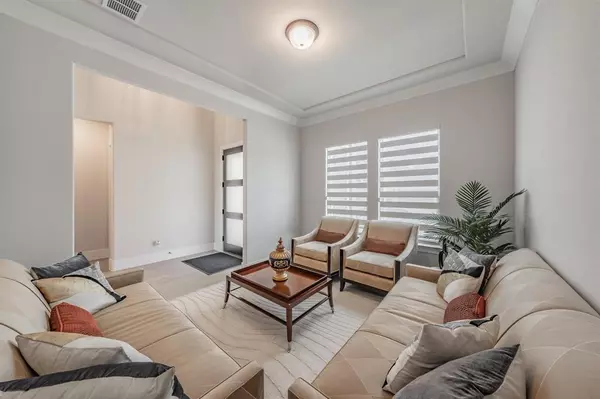$1,260,000
For more information regarding the value of a property, please contact us for a free consultation.
3516 Lejoie Lane Colleyville, TX 76034
4 Beds
5 Baths
4,503 SqFt
Key Details
Property Type Single Family Home
Sub Type Single Family Residence
Listing Status Sold
Purchase Type For Sale
Square Footage 4,503 sqft
Price per Sqft $279
Subdivision Creekside Colleyville Ph 3
MLS Listing ID 20617350
Sold Date 06/24/24
Style Contemporary/Modern,Traditional
Bedrooms 4
Full Baths 4
Half Baths 1
HOA Fees $195/ann
HOA Y/N Mandatory
Year Built 2021
Annual Tax Amount $15,063
Lot Size 7,013 Sqft
Acres 0.161
Lot Dimensions 60 x 115 x 60 x 115
Property Description
Stunning Contemporary home in sought-after Creekside gated community. Constructed 2021 by Tradition Homes. 4 Bedrooms, 4.5 baths, 4 living, home office, 2 dining & 3 car tandem garage. Family room 20 foot ceiling with ceiling fan, corner gas fireplace, motorized dual shade blinds & engineered White Oak wood floors. Spacious kitchen boast Quartz countertops, island, stainless appliances, double oven, microwave, Herringbone backsplash, pendent lighting, 62 inch upper cabinetry, oversized walk-in pantry and White Oak wood floors. Primary suite offers vaulted ceiling & ceiling fan & motorized dual shade blinds. Primary bath has separate vanities, walk-in shower, garden tub & huge walk-in closet. Private 1st floor, secondary bedroom with bath. Dual shade blinds throughout home. Quartz countertop vanities in bathrooms. Media room with 5 speaker surround sound. 4th living area could be 5th bedroom, work-out room, storage room, etc. Covered 17 x 9 patio with ceiling fan. So Much More!
Location
State TX
County Tarrant
Community Gated, Greenbelt, Park
Direction Exit Hwy 121 go West on Cheek-Sparger Road. Turn right on Silverwood Ln, left on Valmur, right on Petrus, right on LeJoie.
Rooms
Dining Room 2
Interior
Interior Features Decorative Lighting, Kitchen Island, Open Floorplan, Pantry, Vaulted Ceiling(s), Walk-In Closet(s)
Heating Central, Natural Gas, Zoned
Cooling Ceiling Fan(s), Central Air, Electric
Flooring Carpet, Ceramic Tile, Hardwood
Fireplaces Number 1
Fireplaces Type Family Room, Gas
Appliance Built-in Gas Range, Dishwasher, Disposal, Gas Cooktop, Microwave, Refrigerator, Tankless Water Heater
Heat Source Central, Natural Gas, Zoned
Laundry Electric Dryer Hookup, Utility Room, Full Size W/D Area, Washer Hookup
Exterior
Exterior Feature Covered Deck, Covered Patio/Porch
Garage Spaces 3.0
Fence Back Yard
Community Features Gated, Greenbelt, Park
Utilities Available City Sewer, City Water, Concrete, Curbs, Electricity Available, Sewer Available, Sidewalk, Underground Utilities
Roof Type Composition
Parking Type Garage Door Opener, Garage Faces Front, Tandem
Total Parking Spaces 3
Garage Yes
Building
Story Two
Foundation Slab
Level or Stories Two
Structure Type Brick
Schools
Elementary Schools Taylor
Middle Schools Colleyville
High Schools Colleyville Heritage
School District Grapevine-Colleyville Isd
Others
Ownership Abdullah Abdussalam
Acceptable Financing Cash, Conventional
Listing Terms Cash, Conventional
Financing Cash
Special Listing Condition Deed Restrictions, Survey Available
Read Less
Want to know what your home might be worth? Contact us for a FREE valuation!

Our team is ready to help you sell your home for the highest possible price ASAP

©2024 North Texas Real Estate Information Systems.
Bought with Barbara Pantuso • Keller Williams Realty







