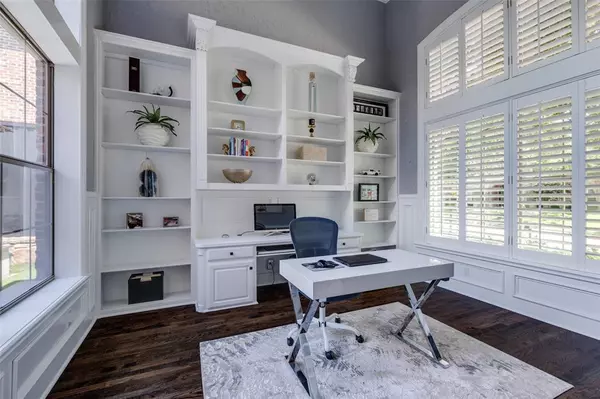$1,185,000
For more information regarding the value of a property, please contact us for a free consultation.
5248 Northshore Drive Frisco, TX 75034
5 Beds
5 Baths
4,605 SqFt
Key Details
Property Type Single Family Home
Sub Type Single Family Residence
Listing Status Sold
Purchase Type For Sale
Square Footage 4,605 sqft
Price per Sqft $257
Subdivision The Lakes On Legacy Drive Ph Ii
MLS Listing ID 20620482
Sold Date 06/25/24
Style Traditional
Bedrooms 5
Full Baths 4
Half Baths 1
HOA Fees $75
HOA Y/N Mandatory
Year Built 2002
Annual Tax Amount $14,895
Lot Size 9,060 Sqft
Acres 0.208
Property Description
Welcome home to this newly updated 5BR, 4.5BA, nestled in the esteemed gated community of The Lakes On Legacy. Upon entry, dark hardwood floors greet you throughout the 1st floor. Discover a study w natural light & wht cabinets, an elegant dining room, & a newly remodeled kitchen & bar featuring quartz countertops, a decorative backsplash, new sinks, a stovetop, a vent hood, freshly painted cabinets, & new hardware. Newly remodeled laundry. 2BRs on the 1st floor, including a guest room w ensuite & the primary BR w new carpet, remodeled ensuite, & walk-in closet. The 2nd floor has 3BRs w walk-in closets, 2BAs, game room, & a media room, w ample storage throughout. This 4,605 sft, home includes a 3-car garage & offers a layout ideal for privacy & comfort. The outdoor patio features travertine w a heated pool, 4 barstools, a waterfall wall that serves as a movie screen at night, a built-in fireplace, & a sunken kitchen w a pergola, grill, refrigerator, & smoker - perfect for entertaining.
Location
State TX
County Denton
Community Fishing, Gated, Greenbelt
Direction Take Dallas North Tollway to Legacy. Head North on Legacy. Turn left on Longvue. Turn right on Touraine. Turn right on Northshore. Home is on the left side. Note: You cannot enter the gate off Compass (gate will only open for residents). Located less than 1 mile from THE STAR.
Rooms
Dining Room 1
Interior
Interior Features Built-in Features, Cable TV Available, Chandelier, Decorative Lighting, Double Vanity, Granite Counters, In-Law Suite Floorplan, Kitchen Island, Multiple Staircases, Pantry, Wainscoting, Walk-In Closet(s), Wet Bar
Heating Central, Natural Gas
Cooling Ceiling Fan(s), Central Air
Flooring Carpet, Hardwood, Tile
Fireplaces Number 1
Fireplaces Type Gas, Living Room, Raised Hearth
Appliance Dishwasher, Disposal, Electric Oven, Gas Cooktop, Microwave, Double Oven
Heat Source Central, Natural Gas
Laundry Electric Dryer Hookup, Utility Room, Washer Hookup
Exterior
Exterior Feature Rain Gutters, Lighting, Outdoor Grill, Outdoor Kitchen, Outdoor Living Center
Garage Spaces 3.0
Fence Wood
Pool Gunite, Heated, In Ground, Outdoor Pool, Pump, Waterfall
Community Features Fishing, Gated, Greenbelt
Utilities Available City Sewer, City Water
Roof Type Composition
Parking Type Alley Access, Driveway, Epoxy Flooring, Garage Door Opener, Garage Double Door, Garage Faces Rear, Garage Single Door
Total Parking Spaces 3
Garage Yes
Private Pool 1
Building
Lot Description Interior Lot, Landscaped, Sprinkler System, Subdivision
Story Two
Foundation Slab
Level or Stories Two
Structure Type Brick,Rock/Stone
Schools
Elementary Schools Hicks
Middle Schools Arbor Creek
High Schools Hebron
School District Lewisville Isd
Others
Restrictions Deed
Ownership See Agent
Acceptable Financing Cash, Conventional, Other
Listing Terms Cash, Conventional, Other
Financing Conventional
Special Listing Condition Aerial Photo, Owner/ Agent
Read Less
Want to know what your home might be worth? Contact us for a FREE valuation!

Our team is ready to help you sell your home for the highest possible price ASAP

©2024 North Texas Real Estate Information Systems.
Bought with Michelle Selner • Keller Williams Realty DPR







