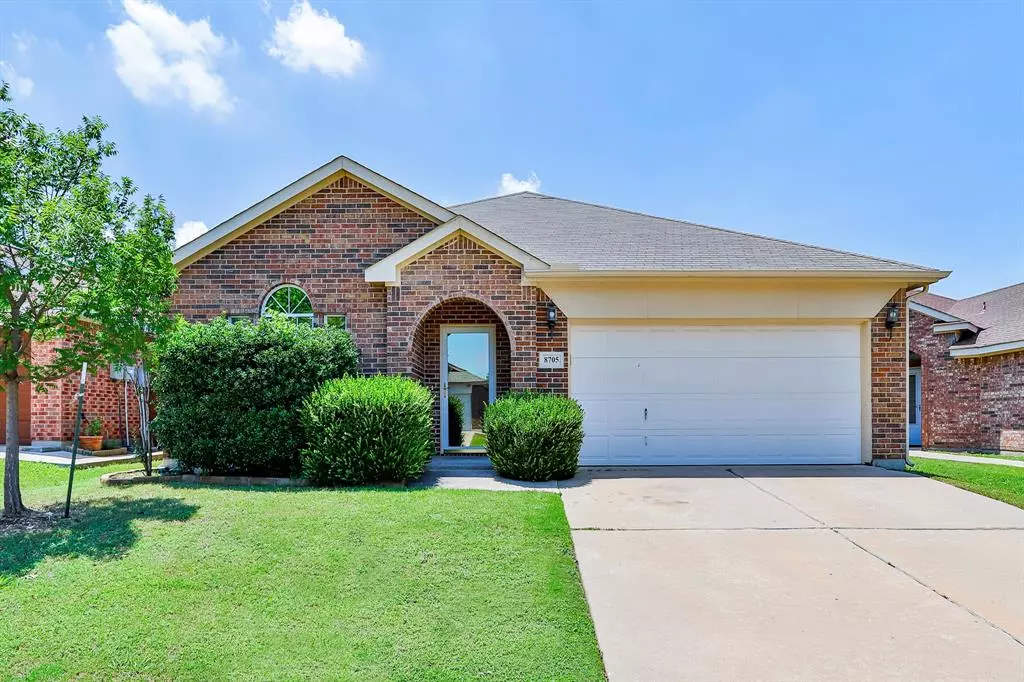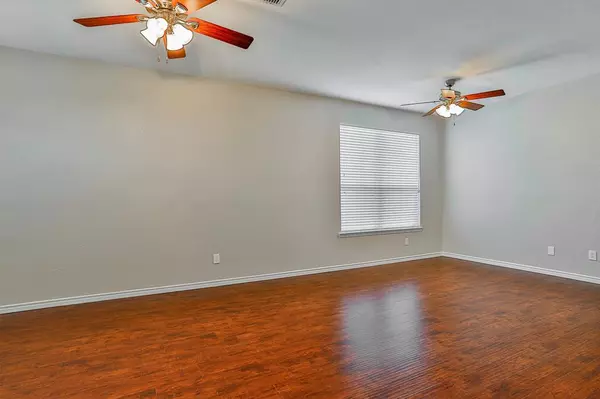$350,000
For more information regarding the value of a property, please contact us for a free consultation.
8705 Sumter Way Fort Worth, TX 76244
4 Beds
2 Baths
1,864 SqFt
Key Details
Property Type Single Family Home
Sub Type Single Family Residence
Listing Status Sold
Purchase Type For Sale
Square Footage 1,864 sqft
Price per Sqft $187
Subdivision Arcadia Park Add
MLS Listing ID 20628945
Sold Date 06/24/24
Style Traditional
Bedrooms 4
Full Baths 2
HOA Fees $29/ann
HOA Y/N None
Year Built 2004
Annual Tax Amount $7,069
Lot Size 5,749 Sqft
Acres 0.132
Property Description
Room for everyone in this incredible 4 bedroom home! The freshly painted interior is ready for your personal touch. This home features a formal living and dining room which could also be used as a large office, playroom for the kids or game room for the adults! Family time is perfect in the open family room to kitchen and breakfast area. Kitchen features are granite counter tops, plenty of storage place, and an island. The oversized utility room is right off the kitchen for convenience. Split bedrooms provide privacy for all. The master bedroom bath features 2 sinks, separate tub and shower, and a large walk in closet. As you step onto the patio, you will view a nice sized yard for play, pets, or a great area to create a garden or beautiful landscape. This property is conveniently located close to schools, shopping, and major highways for travel or work. Located in the award winning Keller Independent School District is another plus! Your next home could be right here.
Location
State TX
County Tarrant
Direction Going west on North Tarrant turn right on Arcadia Park Drive, left on Chisos Rim Trail and left on Sumter. Home is on the right
Rooms
Dining Room 2
Interior
Interior Features Cable TV Available, Eat-in Kitchen, Granite Counters, High Speed Internet Available, Kitchen Island, Open Floorplan, Pantry, Walk-In Closet(s)
Heating Central, Electric
Cooling Ceiling Fan(s), Central Air, Electric
Flooring Ceramic Tile, Laminate
Fireplaces Number 1
Fireplaces Type Wood Burning
Appliance Dishwasher, Disposal, Electric Range, Electric Water Heater, Microwave, Vented Exhaust Fan
Heat Source Central, Electric
Laundry Electric Dryer Hookup, Utility Room, Full Size W/D Area, Washer Hookup
Exterior
Garage Spaces 2.0
Fence Fenced, Wood
Utilities Available City Sewer, City Water, Curbs
Total Parking Spaces 2
Garage Yes
Building
Lot Description Interior Lot, Landscaped, Subdivision
Story One
Level or Stories One
Structure Type Brick
Schools
Elementary Schools Heritage
Middle Schools Fossilhill
High Schools Fossilridg
School District Keller Isd
Others
Restrictions No Smoking,No Sublease,No Waterbeds,Pet Restrictions
Ownership Withheld
Acceptable Financing Cash, Conventional, FHA-203K, VA Loan
Listing Terms Cash, Conventional, FHA-203K, VA Loan
Financing Cash
Read Less
Want to know what your home might be worth? Contact us for a FREE valuation!

Our team is ready to help you sell your home for the highest possible price ASAP

©2024 North Texas Real Estate Information Systems.
Bought with Shaune Corbett • eXp Realty LLC







