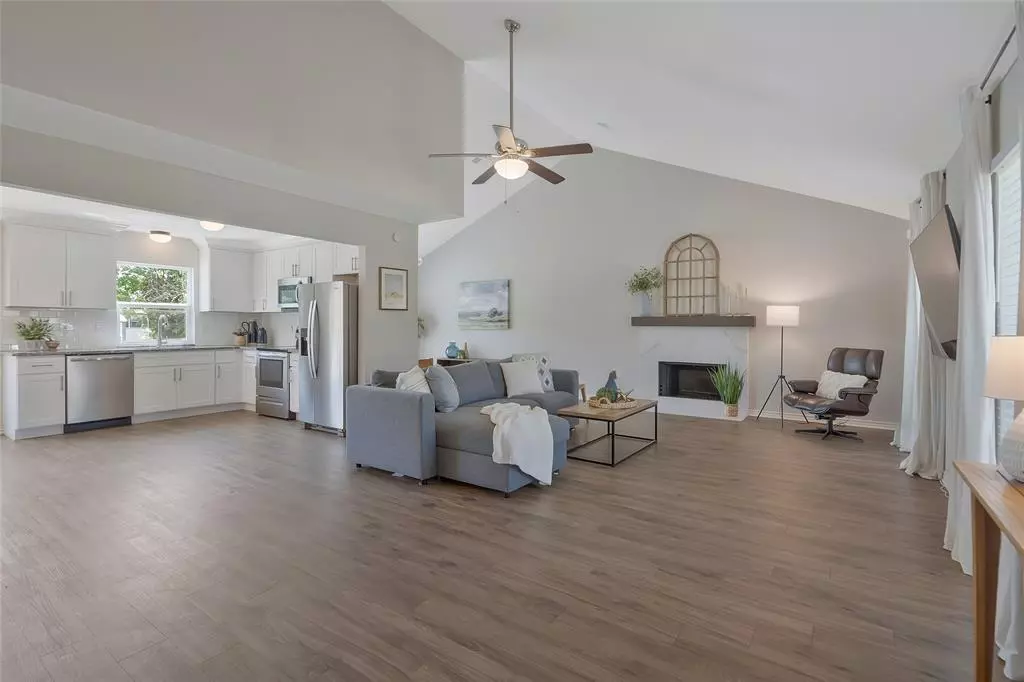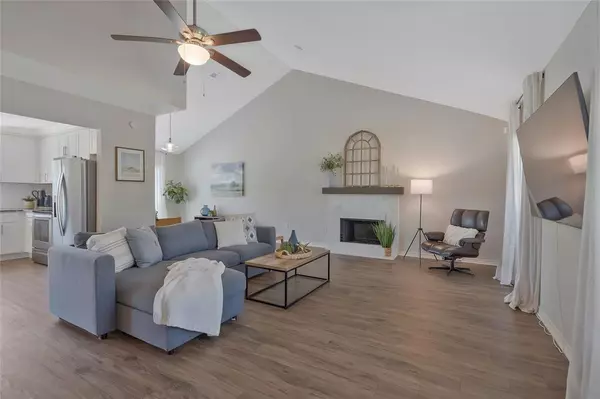$439,900
For more information regarding the value of a property, please contact us for a free consultation.
5412 Buckner Court Flower Mound, TX 75028
3 Beds
2 Baths
1,836 SqFt
Key Details
Property Type Single Family Home
Sub Type Single Family Residence
Listing Status Sold
Purchase Type For Sale
Square Footage 1,836 sqft
Price per Sqft $239
Subdivision Timbercreek Comm #4
MLS Listing ID 20631434
Sold Date 06/26/24
Style Traditional
Bedrooms 3
Full Baths 2
HOA Y/N None
Year Built 1980
Annual Tax Amount $6,663
Lot Size 9,408 Sqft
Acres 0.216
Property Description
BEAUTIFUL, MOVE-IN READY 3 BEDROOM HOME IN FLOWER MOUND! Located on large cul-de-sac lot. Excellent floor plan with primary bedroom on main floor and large living spaces and kitchen open to family room. Wonderfully updated with hard surface floors, granite counters, & neutral paint throughout. Light and bright with tons of windows. Huge oversized yard with beautiful pool and plenty of space to play and enjoy the outdoor space. AMAZING location close to excellent schools, shopping, restaurants, the River Walk, parks, and hike & bike trails. Easy access to freeways and just 15 mins to DFW airport. You don't want to miss this one. Schedule a showing today!
Location
State TX
County Denton
Community Jogging Path/Bike Path, Park
Direction Head southeast on I-35E S Take exit 453 toward Valley Ridge Blvd Merge onto N Stemmons Fwy Slight right (signs for Valley Ridge Blvd W) Slight right onto Valley Ridge Blvd Continue on Timber Creek Rd. Drive to Buckner Ct
Rooms
Dining Room 2
Interior
Interior Features Cable TV Available, Decorative Lighting, Eat-in Kitchen, Granite Counters, Vaulted Ceiling(s)
Heating Central, Electric
Cooling Ceiling Fan(s), Central Air, Electric
Flooring Carpet, Ceramic Tile, Luxury Vinyl Plank
Fireplaces Number 1
Fireplaces Type Wood Burning
Appliance Dishwasher, Disposal, Dryer, Electric Range, Microwave
Heat Source Central, Electric
Laundry Utility Room, Full Size W/D Area, Washer Hookup
Exterior
Exterior Feature Rain Gutters
Garage Spaces 2.0
Fence Wood
Pool Gunite, In Ground
Community Features Jogging Path/Bike Path, Park
Utilities Available City Sewer, City Water, Concrete, Curbs, Electricity Connected, Sidewalk, Underground Utilities
Roof Type Composition
Parking Type Driveway, Garage, Garage Double Door, Garage Faces Front
Total Parking Spaces 2
Garage Yes
Private Pool 1
Building
Lot Description Cul-De-Sac, Landscaped, Lrg. Backyard Grass, Subdivision
Story One
Foundation Slab
Level or Stories One
Structure Type Brick,Vinyl Siding
Schools
Elementary Schools Prairie Trail
Middle Schools Lamar
High Schools Marcus
School District Lewisville Isd
Others
Ownership Please see offer instructions
Acceptable Financing Cash, Conventional, FHA, VA Loan
Listing Terms Cash, Conventional, FHA, VA Loan
Financing VA
Read Less
Want to know what your home might be worth? Contact us for a FREE valuation!

Our team is ready to help you sell your home for the highest possible price ASAP

©2024 North Texas Real Estate Information Systems.
Bought with Angela Hague • The Michael Group Real Estate







