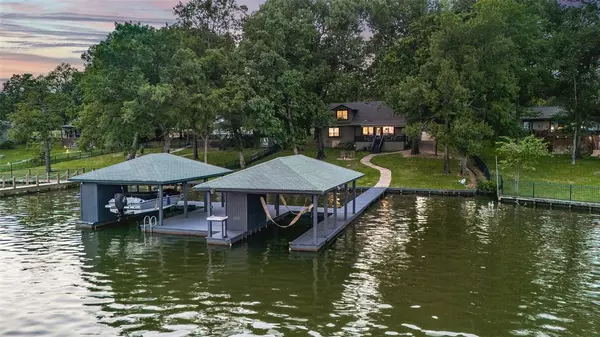$620,000
For more information regarding the value of a property, please contact us for a free consultation.
403 County Road 2940 Pittsburg, TX 75686
3 Beds
2 Baths
1,840 SqFt
Key Details
Property Type Single Family Home
Sub Type Single Family Residence
Listing Status Sold
Purchase Type For Sale
Square Footage 1,840 sqft
Price per Sqft $336
Subdivision Bryon Taylor
MLS Listing ID 20627746
Sold Date 06/26/24
Style Prairie,Traditional
Bedrooms 3
Full Baths 2
HOA Y/N None
Year Built 1996
Annual Tax Amount $7,003
Lot Size 0.510 Acres
Acres 0.51
Lot Dimensions 22,215
Property Description
Imagine yourself in the luxury of a lakeside home. Welcome to the Piney Woods of East Texas. Over 100 feet of lake frontage on over a half acre of land nestled among tall trees in a secret neighborhood where homes rarely come on the market. Across from Bob Sandlin State Park and near the famous Vaughn's Cafe, you are close to Mount Pleasant, Winnsboro, Cypress Springs and Los Pinos Vineyards. Authentically designed with thoughtful
parking and a lux cabin for entertaining family and friends. The floor plan provides space for every day living and weekend entertaining. Boasting generous bedrooms, open kitchen, wide open indoor and outdoor spaces, a grilling chef’s dream terrace, a large yard for playing, a swing in the trees, carport, and a dock with two boat slips plus refrigerator and storage closet. Less than two hours to Dallas to the west and Shreveport to the east. Year-round fishing, water sports, hiking, biking, birding, rejuvenation and connection to nature. Offered furnished.
Location
State TX
County Titus
Community Fishing, Greenbelt, Jogging Path/Bike Path, Lake, Marina, Park, Rv Parking
Direction Entrance to the neighborhood is a small county road by a white picket fence across Hwy21 from Bob Sandlin State Park. Look for the white picket fence on the N side of the bridge to turn on CR 2940. Small, private neighborhood of a few dozen homes. Road twists over a creek and enter the community.
Rooms
Dining Room 2
Interior
Interior Features Built-in Features, Cable TV Available, Cathedral Ceiling(s), Decorative Lighting, Dry Bar, Eat-in Kitchen, Flat Screen Wiring, Granite Counters, High Speed Internet Available, Kitchen Island, Loft, Open Floorplan, Vaulted Ceiling(s), Walk-In Closet(s), Wired for Data
Heating Central, Fireplace(s)
Cooling Ceiling Fan(s), Central Air
Flooring Hardwood, Tile
Fireplaces Number 1
Fireplaces Type Brick, Gas, Gas Starter, Raised Hearth, Wood Burning
Equipment List Available, Satellite Dish
Appliance Dishwasher, Disposal, Dryer, Gas Oven, Gas Range, Microwave, Refrigerator, Washer
Heat Source Central, Fireplace(s)
Laundry Utility Room, Full Size W/D Area
Exterior
Exterior Feature Covered Patio/Porch, Dock, Fire Pit, Garden(s), Gas Grill, Rain Gutters, Lighting, Outdoor Living Center, RV/Boat Parking
Carport Spaces 1
Community Features Fishing, Greenbelt, Jogging Path/Bike Path, Lake, Marina, Park, RV Parking
Utilities Available Aerobic Septic, All Weather Road, City Water, Co-op Electric, Concrete, Propane, Septic
Waterfront Description Dock – Covered,Lake Front,Personal Watercraft Lift,Retaining Wall – Wood
Roof Type Composition
Total Parking Spaces 1
Garage No
Building
Lot Description Interior Lot, Landscaped, Lrg. Backyard Grass, Many Trees, Sloped, Sprinkler System, Water/Lake View, Waterfront
Story Two
Foundation Pillar/Post/Pier
Level or Stories Two
Structure Type Concrete,Stucco,Wood
Schools
Elementary Schools Frances Corprew
Middle Schools Wallace
High Schools Mount Pleasant
School District Mount Pleasant Isd
Others
Ownership See Agent
Acceptable Financing Cash, Conventional, VA Loan
Listing Terms Cash, Conventional, VA Loan
Financing Cash
Special Listing Condition Aerial Photo, Agent Related to Owner, Survey Available, Utility Easement
Read Less
Want to know what your home might be worth? Contact us for a FREE valuation!

Our team is ready to help you sell your home for the highest possible price ASAP

©2024 North Texas Real Estate Information Systems.
Bought with Jane Clark • Keller Williams NO. Collin Cty







