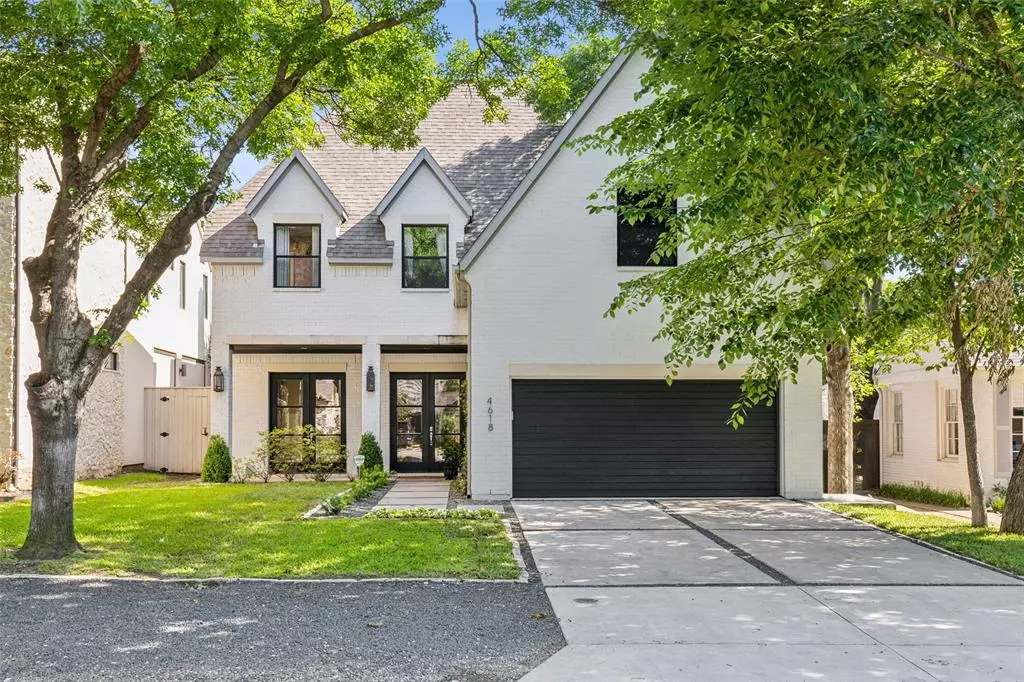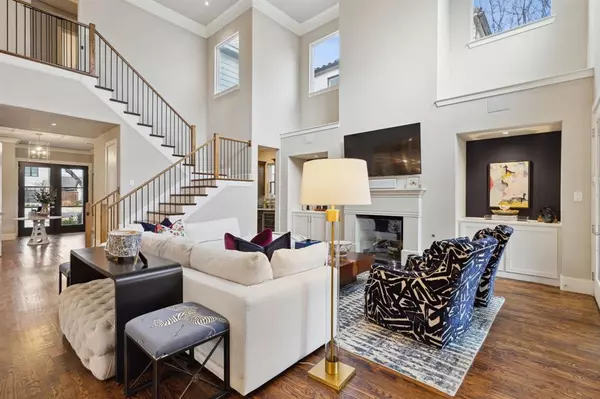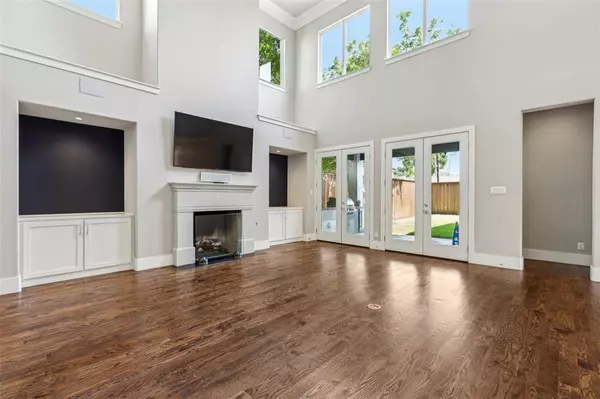$1,850,000
For more information regarding the value of a property, please contact us for a free consultation.
4618 W Amherst Avenue Dallas, TX 75209
4 Beds
5 Baths
4,386 SqFt
Key Details
Property Type Single Family Home
Sub Type Single Family Residence
Listing Status Sold
Purchase Type For Sale
Square Footage 4,386 sqft
Price per Sqft $421
Subdivision Linwood Place
MLS Listing ID 20537536
Sold Date 06/21/24
Bedrooms 4
Full Baths 4
Half Baths 1
HOA Y/N None
Year Built 2016
Annual Tax Amount $42,316
Lot Size 7,535 Sqft
Acres 0.173
Property Description
This house is DARLING!!! With a refresh completed upon selller's move out it is perfect!! Fresh paint downstairs, a Spring landscaping and deep cleaning all complete. New home owners welcome!! Stunning custom build in 2016 in the coveted Briarwood neighborhood with beautiful hardwoods and designer touches throughout. Kitchen features elegant cabinetry, quartz countertops, dining nook, wet bar, and oversized island with breakfast bar. Butler's pantry leads into dining room flanked by the private office. Kitchen overlooks the Living Area, boasting 20-foot ceilings, cast stone fireplace & tasteful built ins. Downstairs Primary with massive en suite highlighted by walk in waterfall shower, oversized tub nook & dual vanity. Both Primary & Living Room provide access to outdoor entertaining with built in grill, covered patio & lush backyard. Upstairs features game room with wet bar, private bonus room & guest bedrooms. All custom draperies convey. All tv's and pool table to convey.
Location
State TX
County Dallas
Direction North on Lovers to Linwood, turn right. Then left on W Amherst. House is down on left.
Rooms
Dining Room 2
Interior
Interior Features Built-in Features, Cable TV Available, Decorative Lighting, Double Vanity, Eat-in Kitchen, Flat Screen Wiring, High Speed Internet Available, Kitchen Island, Open Floorplan, Pantry, Walk-In Closet(s)
Fireplaces Number 1
Fireplaces Type Family Room
Appliance Built-in Refrigerator, Dishwasher, Disposal, Gas Cooktop, Tankless Water Heater
Exterior
Exterior Feature Attached Grill, Covered Patio/Porch
Garage Spaces 2.0
Utilities Available City Sewer, City Water
Roof Type Asphalt
Total Parking Spaces 2
Garage Yes
Building
Story Two
Foundation Slab
Level or Stories Two
Schools
Elementary Schools Williams
Middle Schools Comstock
High Schools Jefferson
School District Dallas Isd
Others
Ownership Rogers
Acceptable Financing Cash, Conventional
Listing Terms Cash, Conventional
Financing Conventional
Read Less
Want to know what your home might be worth? Contact us for a FREE valuation!

Our team is ready to help you sell your home for the highest possible price ASAP

©2025 North Texas Real Estate Information Systems.
Bought with Sally Nobleman • Dave Perry Miller Real Estate






