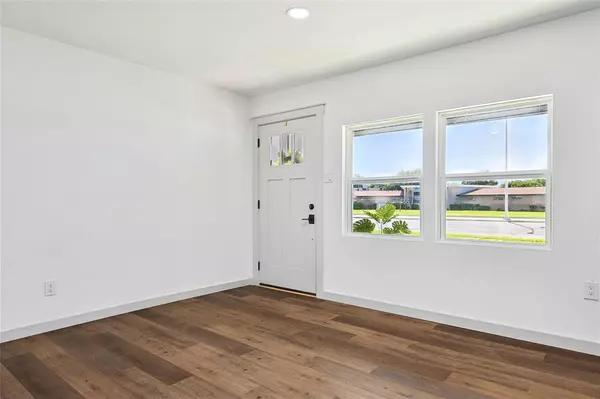$360,000
For more information regarding the value of a property, please contact us for a free consultation.
13542 Webb Chapel Road Farmers Branch, TX 75234
3 Beds
2 Baths
1,439 SqFt
Key Details
Property Type Single Family Home
Sub Type Single Family Residence
Listing Status Sold
Purchase Type For Sale
Square Footage 1,439 sqft
Price per Sqft $250
Subdivision Johnston Park 01
MLS Listing ID 20595693
Sold Date 06/27/24
Style Ranch,Traditional
Bedrooms 3
Full Baths 2
HOA Y/N None
Year Built 1956
Annual Tax Amount $5,116
Lot Size 8,232 Sqft
Acres 0.189
Property Description
Welcome home to 13542 Webb Chapel! This beautifully remodeled home offers a perfect blend of comfort, convenience, and style. Featuring three spacious bedrooms and two modern bathrooms, this home is ideal for families or those seeking a bit more room. The open-concept design seamlessly connects the dining and kitchen, creating an inviting space that's perfect for entertaining or enjoying family meals. The kitchen is equipped with sleek countertops, contemporary cabinetry, and modern appliances, making it a joy to cook and entertain in. One of the standout features of this home is the large backyard with ample space for outdoor activities, gardening, or simply relaxing. A beautiful, mature tree provides plenty of shade, making it a perfect spot for summer barbecues, kids' play, or quiet afternoons with a book. With easy access to local amenities, schools, and parks, this is a wonderful place to call home. Don't miss your chance to experience this charming, updated property for yourself!
Location
State TX
County Dallas
Direction Please Use GPS
Rooms
Dining Room 1
Interior
Interior Features Decorative Lighting, Eat-in Kitchen, Granite Counters, Open Floorplan, Walk-In Closet(s)
Heating Central, Electric
Cooling Central Air, Electric
Flooring Carpet, Ceramic Tile, Luxury Vinyl Plank
Appliance Dishwasher, Disposal, Dryer, Electric Range, Washer
Heat Source Central, Electric
Laundry In Hall, Utility Room, Stacked W/D Area
Exterior
Exterior Feature Private Yard, Storage
Fence Wood
Utilities Available City Sewer, City Water, Curbs, Individual Gas Meter, Individual Water Meter
Roof Type Composition
Parking Type Driveway
Garage No
Building
Lot Description Few Trees
Story One
Foundation Slab
Level or Stories One
Structure Type Siding
Schools
Elementary Schools Chapel Hill Preparatory
Middle Schools Marsh
High Schools White
School District Dallas Isd
Others
Restrictions None
Ownership See Tax
Acceptable Financing Cash, Conventional, FHA, VA Loan
Listing Terms Cash, Conventional, FHA, VA Loan
Financing Conventional
Read Less
Want to know what your home might be worth? Contact us for a FREE valuation!

Our team is ready to help you sell your home for the highest possible price ASAP

©2024 North Texas Real Estate Information Systems.
Bought with Ash Abraham • The Michael Group







