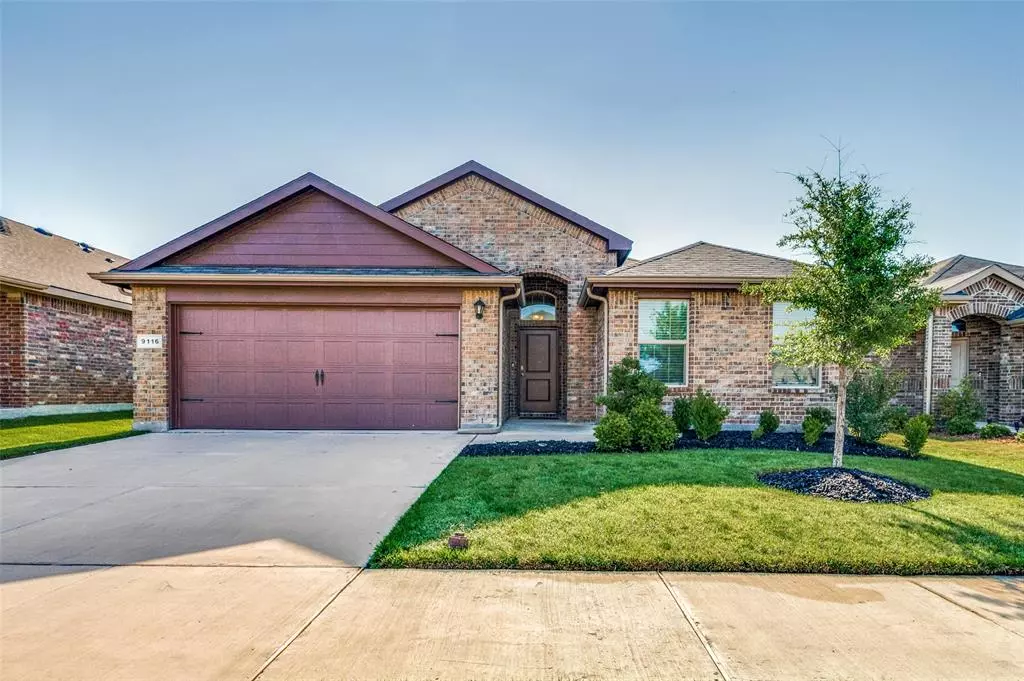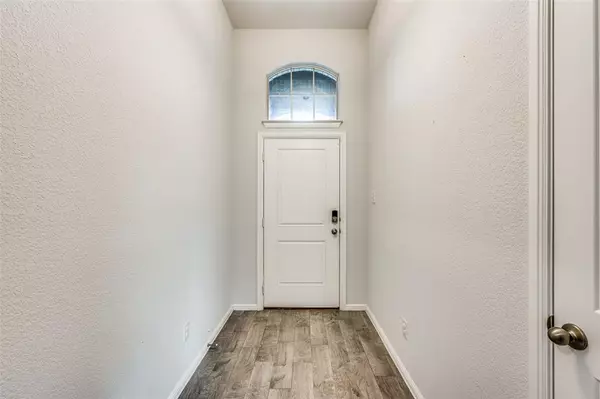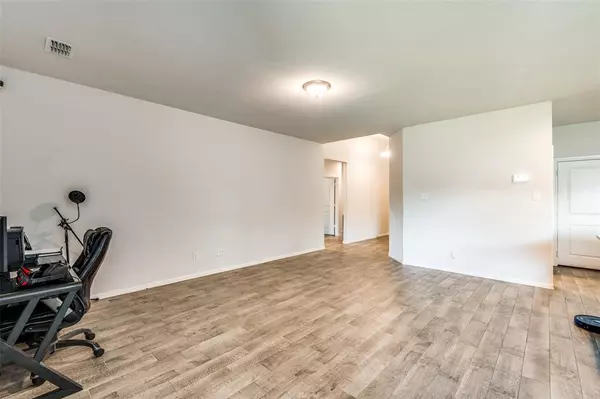$320,000
For more information regarding the value of a property, please contact us for a free consultation.
9116 Herringbone Drive Fort Worth, TX 76131
4 Beds
2 Baths
1,777 SqFt
Key Details
Property Type Single Family Home
Sub Type Single Family Residence
Listing Status Sold
Purchase Type For Sale
Square Footage 1,777 sqft
Price per Sqft $180
Subdivision Watersbend South
MLS Listing ID 20621002
Sold Date 06/28/24
Bedrooms 4
Full Baths 2
HOA Fees $36/ann
HOA Y/N Mandatory
Year Built 2020
Annual Tax Amount $7,063
Lot Size 5,749 Sqft
Acres 0.132
Property Description
This stunning D. R. Horton home, featuring the Oxford Floorplan built in 2020, is like new and ready for you! With 4 bedrooms, 2 full bathrooms, this home provides ample space for families of all sizes. Beautiful granite countertops, stainless steel appliances, large island, and ample cabinet space. Seamless flow between the kitchen, dining, and living areas, ideal for entertaining. Private retreat with walk-in closet, dual vanities, and spacious shower-tub combo. Backyard with a covered patio for year-round enjoyment. Access to parks, walking trails and community pool. Located in the sought after Eagle Mountain-Saginaw ISD, near shopping, dining, and major highways. Don’t miss the opportunity to make this exceptional home yours. Seller will leave the refrigerator. Buyer's Agent to verify all information!
Location
State TX
County Tarrant
Community Community Pool, Jogging Path/Bike Path, Park, Sidewalks
Direction I-35W N to US-287 N. Take exit 60 from I-35W N. Continue on US-287 N. Take the exit toward Harmon Rd-Blue Mound Rd. Turn left onto Harmon Rd. Turn right onto E Harmon Rd. Turn left onto Herringbone Dr. Home will be on the right.
Rooms
Dining Room 1
Interior
Interior Features Cable TV Available, Eat-in Kitchen, Flat Screen Wiring, Granite Counters, High Speed Internet Available, Kitchen Island, Open Floorplan, Pantry, Smart Home System, Walk-In Closet(s)
Heating Central, Electric, Wall Furnace
Cooling Attic Fan, Central Air, Electric
Flooring Laminate
Appliance Dishwasher, Disposal, Electric Cooktop, Electric Oven, Electric Range, Electric Water Heater, Ice Maker, Microwave, Convection Oven, Refrigerator, Vented Exhaust Fan
Heat Source Central, Electric, Wall Furnace
Laundry Electric Dryer Hookup, In Hall, Full Size W/D Area
Exterior
Garage Spaces 2.0
Community Features Community Pool, Jogging Path/Bike Path, Park, Sidewalks
Utilities Available City Sewer, City Water, Community Mailbox, Electricity Available, Electricity Connected, Individual Water Meter, Phone Available
Roof Type Shingle
Total Parking Spaces 2
Garage Yes
Building
Story One
Foundation Slab
Level or Stories One
Schools
Elementary Schools Comanche Springs
Middle Schools Prairie Vista
High Schools Saginaw
School District Eagle Mt-Saginaw Isd
Others
Ownership Tax Roll
Acceptable Financing Cash, Conventional, FHA, VA Loan
Listing Terms Cash, Conventional, FHA, VA Loan
Financing Cash
Read Less
Want to know what your home might be worth? Contact us for a FREE valuation!

Our team is ready to help you sell your home for the highest possible price ASAP

©2024 North Texas Real Estate Information Systems.
Bought with Kevin Nguyen • Kimberly Adams Realty







