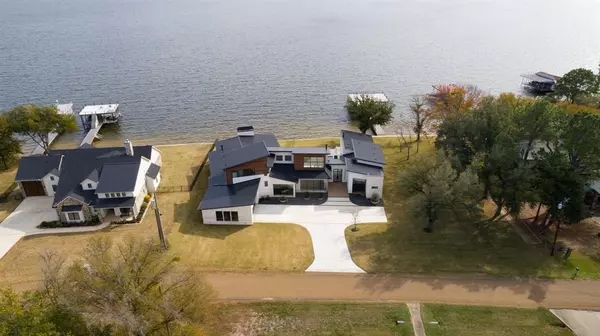$3,800,000
For more information regarding the value of a property, please contact us for a free consultation.
608 Turner Drive Trinidad, TX 75163
5 Beds
6 Baths
5,562 SqFt
Key Details
Property Type Single Family Home
Sub Type Single Family Residence
Listing Status Sold
Purchase Type For Sale
Square Footage 5,562 sqft
Price per Sqft $683
Subdivision Water Boards Sub
MLS Listing ID 20499043
Sold Date 06/28/24
Bedrooms 5
Full Baths 5
Half Baths 1
HOA Fees $12/ann
HOA Y/N Voluntary
Year Built 2023
Annual Tax Amount $19,170
Lot Size 0.720 Acres
Acres 0.72
Property Description
Custom, new construction home with Paradise views and deep water will captivate you from the moment you see it. Located in the desired Waterboard subdivision, this home offers over 5,500 sqft of luxury in every corner.Grand front entry way and iron door open into wall to wall windows with picturesque views. Right wing of home includes one bedroom and bathroom, and primary suite with lounge, oversized closet and magazine worthy bathroom. Private back patio off master bedroom. Left wing of home features study, dining, bar, media room, utility room, two bedrooms and 2.5 bathrooms. Upstairs has huge bunk loft with bathroom and closet. The outdoors may steal your heart and summer afternoons.Infinity pool with large hot tub overlooks the panoramic lake views. Several back porches to choose from. Enjoy your favorite beverage from the indoor-outdoor bar, cook at the outdoor kitchen, take a dip in the infinity pool or hot tub, or enjoy the oversized boat dock that is ready for you!
Location
State TX
County Henderson
Direction From Trinidad turn onto SH 274, in 5.3 miles turn right onto Key Ranch Road, in .2 miles turn left onto Triple N Ranch Rd. in .8 miles turn right onto bluebonnets St. in .3 miles turn left onto waterboard dr. In 500 feet tan right onto Turner Drive. in .5 miles home is on your right
Rooms
Dining Room 1
Interior
Interior Features Built-in Features, Decorative Lighting, Double Vanity, Kitchen Island, Open Floorplan, Pantry, Smart Home System, Sound System Wiring, Vaulted Ceiling(s), Walk-In Closet(s), Wet Bar
Heating Central, Electric
Cooling Central Air, Electric
Flooring Tile
Fireplaces Number 4
Fireplaces Type Wood Burning
Appliance Dishwasher, Gas Range, Microwave, Refrigerator, Tankless Water Heater
Heat Source Central, Electric
Exterior
Exterior Feature Boat Slip, Covered Patio/Porch, Dock, Rain Gutters, Outdoor Kitchen
Garage Spaces 3.0
Pool Infinity
Utilities Available City Sewer, MUD Water
Waterfront 1
Waterfront Description Dock – Covered,Lake Front,Retaining Wall – Steel
Roof Type Metal
Parking Type Garage, Garage Door Opener, Oversized
Total Parking Spaces 3
Garage Yes
Private Pool 1
Building
Lot Description Landscaped, Water/Lake View, Waterfront
Story Two
Foundation Slab
Level or Stories Two
Structure Type Rock/Stone
Schools
Elementary Schools Malakoff
Middle Schools Malakoff
High Schools Malakoff
School District Malakoff Isd
Others
Restrictions Deed
Ownership of record
Acceptable Financing Cash, Conventional
Listing Terms Cash, Conventional
Financing Cash
Read Less
Want to know what your home might be worth? Contact us for a FREE valuation!

Our team is ready to help you sell your home for the highest possible price ASAP

©2024 North Texas Real Estate Information Systems.
Bought with Jodie Roden • Avery Realty Group







