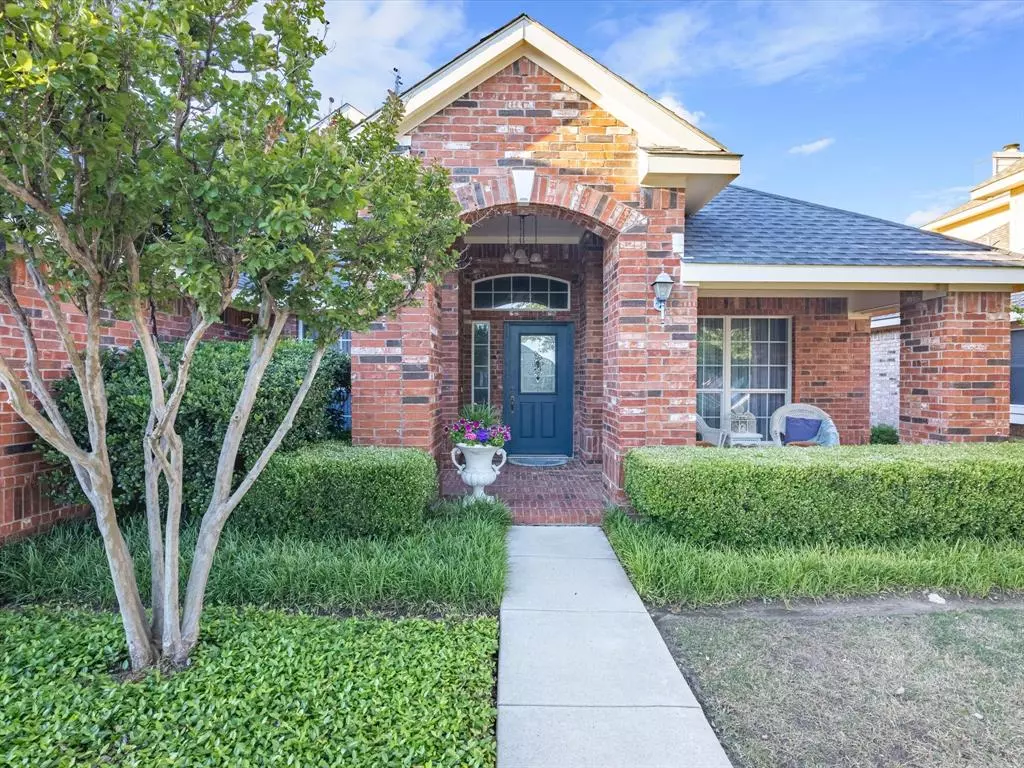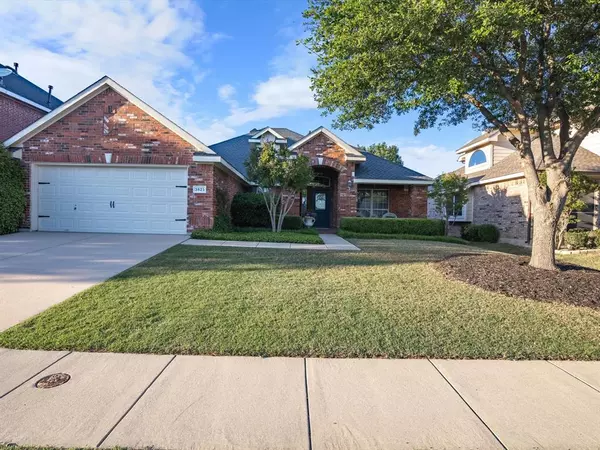$399,950
For more information regarding the value of a property, please contact us for a free consultation.
3825 Sevenoaks Drive Fort Worth, TX 76244
3 Beds
2 Baths
2,099 SqFt
Key Details
Property Type Single Family Home
Sub Type Single Family Residence
Listing Status Sold
Purchase Type For Sale
Square Footage 2,099 sqft
Price per Sqft $190
Subdivision Arcadia Park Add
MLS Listing ID 20596506
Sold Date 06/28/24
Bedrooms 3
Full Baths 2
HOA Fees $29/ann
HOA Y/N Mandatory
Year Built 2004
Annual Tax Amount $7,103
Lot Size 6,621 Sqft
Acres 0.152
Property Description
This beautiful, meticulously maintained home offers elegance with a quaint appeal. The split master offers a bay window, his and her walk in closets and a garden tub with a separate walk in shower. The precious eat in kitchen has an island for entertaining and cooking, with a built in cabinet system in the pantry. The full size laundry room is located right off of the kitchen for easy access. With two living areas and two dining areas, you can entertain to your hearts desire. Two nice sized extra bedrooms, both with good sized walk in closets, that share a beautiful full bathroom. Two car garage with some storage space is sure to help with organization. And that's not all, how about we travel outdoors to relax on the covered back patio with a delightful view of the landscaped yard and enjoy some tranquility. This amazing property is conveniently close to schools and shopping. Your dream home awaits you. Come on and drop by and see this precious home and all it's amenities.
Location
State TX
County Tarrant
Direction Travel on I 35 North to N Tarrant Pkwy, turn right, travel to N Riverside Dr turn left, travel to Shiver Rd, turn right, travel to Sevenoaks Dr, turn right, follow to 3825, it will be on your left.
Rooms
Dining Room 2
Interior
Interior Features Cable TV Available, Decorative Lighting, Eat-in Kitchen, Kitchen Island
Heating Central, Electric
Cooling Ceiling Fan(s), Central Air, Electric
Flooring Laminate
Fireplaces Number 1
Fireplaces Type Family Room, Gas, Gas Logs
Appliance Dishwasher, Disposal, Gas Cooktop, Gas Oven, Microwave, Refrigerator
Heat Source Central, Electric
Laundry Full Size W/D Area
Exterior
Exterior Feature Covered Patio/Porch
Garage Spaces 2.0
Fence Wood
Utilities Available City Sewer, City Water, Electricity Connected, Natural Gas Available
Roof Type Composition
Total Parking Spaces 2
Garage Yes
Building
Lot Description Landscaped
Story One
Level or Stories One
Schools
Elementary Schools Heritage
Middle Schools Vista Ridge
High Schools Fossilridg
School District Keller Isd
Others
Ownership See Tax
Acceptable Financing Cash, Conventional, FHA, Lease Back, USDA Loan, VA Loan
Listing Terms Cash, Conventional, FHA, Lease Back, USDA Loan, VA Loan
Financing Conventional
Read Less
Want to know what your home might be worth? Contact us for a FREE valuation!

Our team is ready to help you sell your home for the highest possible price ASAP

©2024 North Texas Real Estate Information Systems.
Bought with Honey Lee • Avignon Realty







