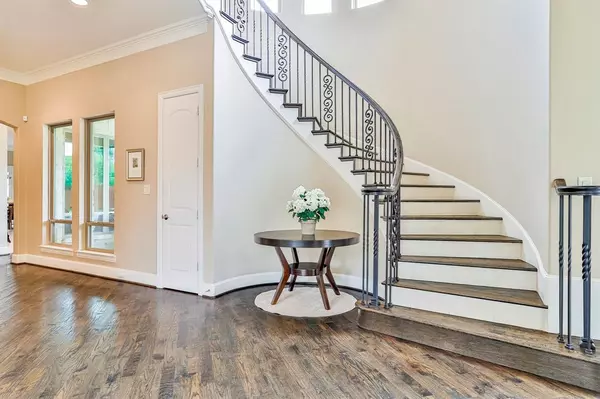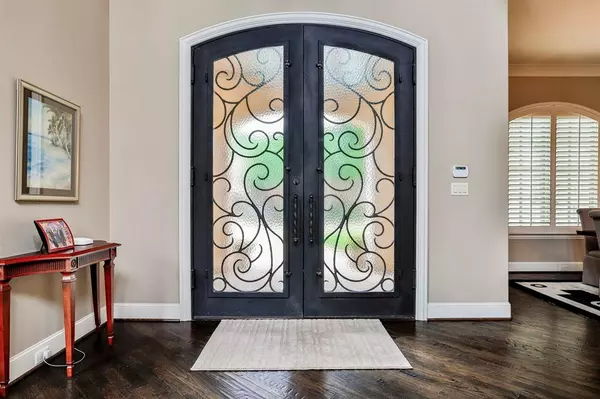$2,100,000
For more information regarding the value of a property, please contact us for a free consultation.
5905 Mcfarland Court Plano, TX 75093
5 Beds
6 Baths
5,900 SqFt
Key Details
Property Type Single Family Home
Sub Type Single Family Residence
Listing Status Sold
Purchase Type For Sale
Square Footage 5,900 sqft
Price per Sqft $355
Subdivision Willow Bend Polo Estates Ph D
MLS Listing ID 20600203
Sold Date 05/30/24
Style Traditional
Bedrooms 5
Full Baths 5
Half Baths 1
HOA Fees $62/ann
HOA Y/N Mandatory
Year Built 2012
Annual Tax Amount $20,237
Lot Size 0.330 Acres
Acres 0.33
Property Description
This Beautiful Stone House sits on a private oversized culdesac lot. Built from Slab Up in 2012 allowing an updated floorpan for the area! Entry features curved staircase view w Lots of Windows and Spacious Dining Room. Dream Kitchen w Huge Island completely open to Spacious Family Room, Wet Bar and Breakfast Nook. Large Secluded Master Suite w Sitting Area, Backyard Access, Private Walk-in Shower, Hydro Tub, Sep Vanities. Spacious Study and Private Downstairs Guest Suite. Upstairs has 3 large Bedrooms of which 2 are Ensuite. Game Room w Full Bar w Sink and Fridge allows for Entertaining while watching Movies in Stadium Seating Media Room with Projector. Dual Staircases. Storage is plentiful w Oversized Laundry Room wiCloset, Huge Pantry, Mudroom with Desk and Large Storage Closet. Enjoy Cool Summer Nights with Outdoor Kitchen while splashing in pool and spa or relax on Covered Patio w Fireplace. Generac Generator installed that can run entire house. Foam Insulation in walls and attic.
Location
State TX
County Collin
Community Park
Direction From North Dallas Tollway, go East on Park, north on Parkwood, east on McFarland Dr. pass Old Westbury into cut-de-sac. House on Left side.
Rooms
Dining Room 2
Interior
Interior Features Built-in Features, Chandelier, Decorative Lighting, Double Vanity, Flat Screen Wiring, Granite Counters, High Speed Internet Available, In-Law Suite Floorplan, Kitchen Island, Multiple Staircases, Open Floorplan, Other, Pantry, Vaulted Ceiling(s), Walk-In Closet(s), Wet Bar
Heating Electric, Natural Gas, Zoned
Cooling Ceiling Fan(s), Central Air, Electric, Zoned
Flooring Carpet, Ceramic Tile, Hardwood, Wood
Fireplaces Number 2
Fireplaces Type Gas Logs, Gas Starter
Appliance Built-in Refrigerator, Dishwasher, Disposal, Gas Cooktop, Double Oven, Plumbed For Gas in Kitchen
Heat Source Electric, Natural Gas, Zoned
Exterior
Exterior Feature Attached Grill, Covered Patio/Porch, Rain Gutters, Lighting, Outdoor Kitchen
Garage Spaces 3.0
Fence Fenced, Full, Wood
Pool Gunite, In Ground, Pool Sweep, Pool/Spa Combo
Community Features Park
Utilities Available City Sewer, City Water, Concrete, Curbs, Individual Gas Meter
Roof Type Shingle
Parking Type Additional Parking, Driveway, Epoxy Flooring, Garage Double Door, Garage Faces Side
Total Parking Spaces 3
Garage Yes
Private Pool 1
Building
Lot Description Cul-De-Sac, Interior Lot, Lrg. Backyard Grass, Sprinkler System, Subdivision
Story Two
Foundation Slab
Level or Stories Two
Structure Type Rock/Stone
Schools
Elementary Schools Centennial
Middle Schools Renner
High Schools Shepton
School District Plano Isd
Others
Ownership See Agent
Acceptable Financing Cash, Conventional
Listing Terms Cash, Conventional
Financing Cash
Read Less
Want to know what your home might be worth? Contact us for a FREE valuation!

Our team is ready to help you sell your home for the highest possible price ASAP

©2024 North Texas Real Estate Information Systems.
Bought with Leonard Thomas • RE/MAX Premier







