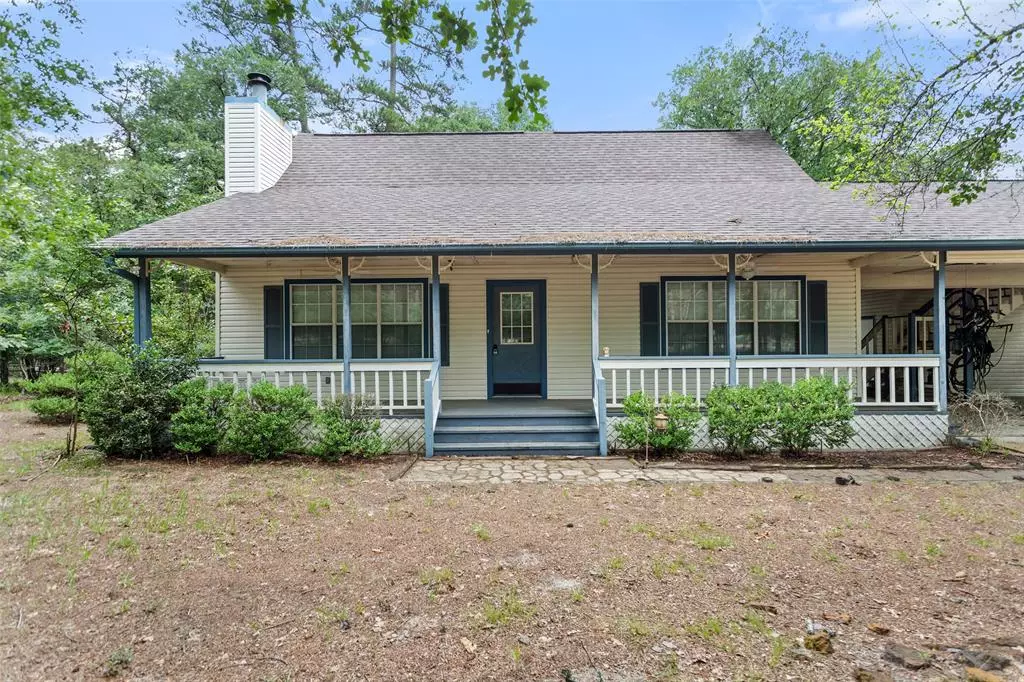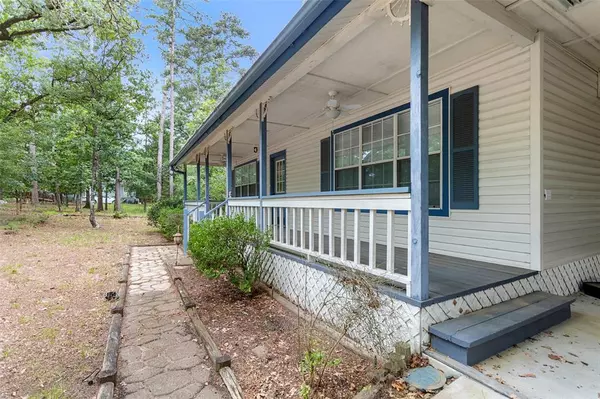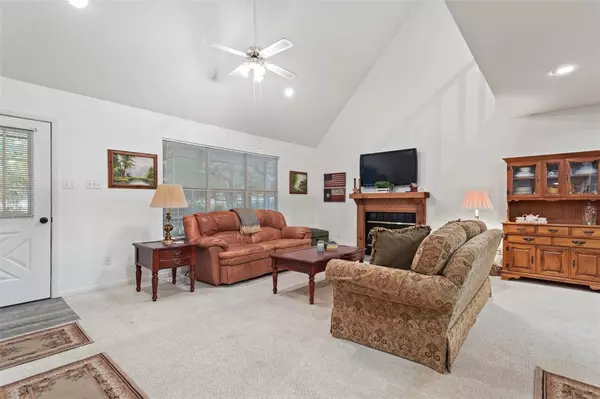$235,000
For more information regarding the value of a property, please contact us for a free consultation.
435 Wildwood Trail Holly Lake Ranch, TX 75765
3 Beds
2 Baths
1,738 SqFt
Key Details
Property Type Single Family Home
Sub Type Single Family Residence
Listing Status Sold
Purchase Type For Sale
Square Footage 1,738 sqft
Price per Sqft $135
Subdivision Holly Lake Ranch
MLS Listing ID 20359676
Sold Date 06/28/24
Bedrooms 3
Full Baths 2
HOA Fees $172/mo
HOA Y/N Mandatory
Year Built 1995
Annual Tax Amount $3,869
Lot Size 0.300 Acres
Acres 0.3
Lot Dimensions 108 x 95 x 164 x 130
Property Description
This country style lake house has a big welcoming front porch. It has 4 bedrooms and 3.5 bathrooms. The kitchen has a breakfast bar, glass cooktop range, dishwasher, built-in microwave, pantry, and a breakfast bar. The upstairs has a great loft game room that could become a sitting room, office, play, or workout area. The community has 5 lakes, an 18-hole golf course, putting green, driving range, pro shop, fishing, skiing, boating, pickleball, tennis, 24-hour security, nature trails, gun range, fitness center, restaurant, private airport, clubs and associations.
Here are some of the things you can do in the community:
Play golf on the 18-hole course
Go fishing in one of the 5 lakes
Ski or snowboard in the winter
Boat or paddleboard on the lakes
Play tennis or pickleball
Go for a hike or bike ride on the nature trails
Visit the gun range or fitness center
Have dinner at the restaurant
Fly your plane from the private airport
Join one of the clubs or associations
Location
State TX
County Wood
Community Airport/Runway, Boat Ramp, Club House, Community Dock, Community Pool, Fishing, Gated, Golf, Greenbelt, Guarded Entrance, Lake, Playground, Pool, Tennis Court(S), Other
Direction From DFW Take 20E Take exit 552 for Farm to Market Rd 849 toward Hideaway. Turn right onto FM 849 S. Turn left onto TX-110 S. Turn right onto N NW Loop 323. Turn left onto TX-31 E. Turn right onto S Wildwood Dr.
Rooms
Dining Room 0
Interior
Interior Features Pantry, Vaulted Ceiling(s), Walk-In Closet(s)
Heating Central, Electric
Cooling Central Air
Flooring Carpet, Vinyl
Fireplaces Number 1
Fireplaces Type Blower Fan, Living Room, Wood Burning
Appliance Dishwasher, Disposal, Electric Oven, Electric Range, Electric Water Heater, Microwave
Heat Source Central, Electric
Exterior
Carport Spaces 2
Fence None
Community Features Airport/Runway, Boat Ramp, Club House, Community Dock, Community Pool, Fishing, Gated, Golf, Greenbelt, Guarded Entrance, Lake, Playground, Pool, Tennis Court(s), Other
Utilities Available Aerobic Septic
Roof Type Composition
Parking Type Carport, Concrete
Total Parking Spaces 2
Garage No
Building
Story Two
Foundation Pillar/Post/Pier
Level or Stories Two
Structure Type Vinyl Siding
Schools
Elementary Schools Harmony
High Schools Harmony
School District Harmony Isd
Others
Restrictions Other
Ownership Morris
Financing Conventional
Read Less
Want to know what your home might be worth? Contact us for a FREE valuation!

Our team is ready to help you sell your home for the highest possible price ASAP

©2024 North Texas Real Estate Information Systems.
Bought with Dee Martin • RE/MAX Tyler







