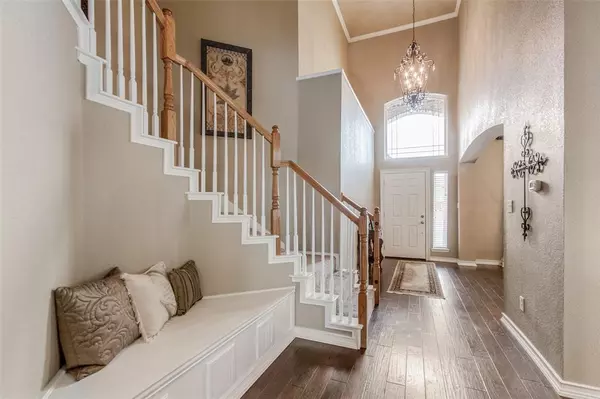$519,900
For more information regarding the value of a property, please contact us for a free consultation.
7220 Pheasant Court Sachse, TX 75048
3 Beds
3 Baths
2,672 SqFt
Key Details
Property Type Single Family Home
Sub Type Single Family Residence
Listing Status Sold
Purchase Type For Sale
Square Footage 2,672 sqft
Price per Sqft $194
Subdivision Quail Hollow Estates Ph I
MLS Listing ID 20551328
Sold Date 07/01/24
Style Traditional
Bedrooms 3
Full Baths 2
Half Baths 1
HOA Fees $33/ann
HOA Y/N Mandatory
Year Built 2002
Annual Tax Amount $9,392
Lot Size 10,454 Sqft
Acres 0.24
Property Description
Stunning Sachse home with oversized game room, media room, outdoor living with expansive views, and an oversized premium cul-de-sac lot located in Quail Hollow. This move-in ready home features elegant engineered wood floors throughout the downstairs living spaces that frame an updated island kitchen with a breakfast bar. Imagine complete relaxation under a custom cedar-covered patio and extended decorative concrete, with multiple backyard spaces framed by a gorgeous cedar board-on-board fence. This home also boasts multiple wood built-ins, recessed lighting, a j-swing garage entrance, beautiful kitchen cabinets, granite countertops, and a decorative gas log fireplace. The separate primary bedroom has a large walk-in closet, garden tub, and double sink vanity. The upstairs showcase is the separate entertainment area complete with an oversized game room and windowless media room. There is a must-see 3D Virtual Tour to tour this home NOW!
Location
State TX
County Collin
Direction From Hwy 78 in Sachse, turn on Dewitt Road. Left on Quail Hollow. Right on Pheasant Court.
Rooms
Dining Room 2
Interior
Interior Features Built-in Features, Cable TV Available, Chandelier, Decorative Lighting, Eat-in Kitchen, Flat Screen Wiring, Granite Counters, High Speed Internet Available, Kitchen Island, Open Floorplan, Pantry, Vaulted Ceiling(s), Walk-In Closet(s), Wired for Data
Heating Central, Fireplace(s)
Cooling Ceiling Fan(s), Central Air, Electric, Multi Units
Flooring Carpet, Ceramic Tile, Simulated Wood, Tile
Fireplaces Number 1
Fireplaces Type Gas Logs, Gas Starter, Living Room
Appliance Dishwasher, Disposal, Electric Range, Gas Water Heater, Microwave
Heat Source Central, Fireplace(s)
Laundry Electric Dryer Hookup, Utility Room, Full Size W/D Area, Washer Hookup
Exterior
Exterior Feature Covered Patio/Porch, Rain Gutters
Garage Spaces 2.0
Fence Back Yard, Fenced, Wood
Utilities Available Cable Available, City Sewer, City Water, Concrete, Curbs, Electricity Available, Individual Gas Meter, Individual Water Meter, Sidewalk
Roof Type Shingle
Parking Type Garage Single Door, Garage, Garage Door Opener, Garage Faces Side
Total Parking Spaces 2
Garage Yes
Building
Lot Description Cul-De-Sac, Interior Lot, Irregular Lot, Landscaped, Sprinkler System, Subdivision
Story Two
Foundation Slab
Level or Stories Two
Structure Type Brick,Siding
Schools
Elementary Schools Don Whitt
High Schools Wylie
School District Wylie Isd
Others
Restrictions Unknown Encumbrance(s)
Ownership See Tax
Acceptable Financing Cash, Conventional, FHA, VA Loan
Listing Terms Cash, Conventional, FHA, VA Loan
Financing Conventional
Read Less
Want to know what your home might be worth? Contact us for a FREE valuation!

Our team is ready to help you sell your home for the highest possible price ASAP

©2024 North Texas Real Estate Information Systems.
Bought with Lindsay Beach • Dave Perry Miller Real Estate







