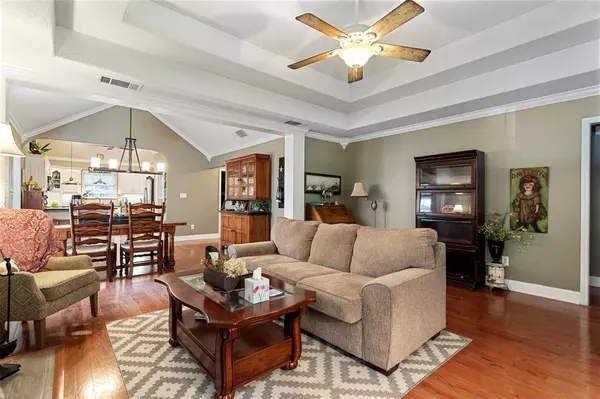$339,900
For more information regarding the value of a property, please contact us for a free consultation.
268 Brazos Bend Holly Lake Ranch, TX 75765
3 Beds
2 Baths
2,002 SqFt
Key Details
Property Type Single Family Home
Sub Type Single Family Residence
Listing Status Sold
Purchase Type For Sale
Square Footage 2,002 sqft
Price per Sqft $169
Subdivision Holly Lake Ranch
MLS Listing ID 20596198
Sold Date 06/28/24
Style Traditional
Bedrooms 3
Full Baths 2
HOA Fees $175/mo
HOA Y/N Mandatory
Year Built 2001
Lot Size 0.274 Acres
Acres 0.2743
Property Description
Custom Holly Lake Ranch community home! Adorable front porch welcomes you in. With 2,002 square feet, this three bedroom, two bath, two living area, PLUS an office home has it all! Living room is open concept to dining and kitchen, and has fireplace, lots of windows, and wood floors. Kitchen is has white cabinetry, black granite counter tops, glass cooktop range, stainless dishwasher, built-in microwave, pantry, and window overlooking the back yard. Bonus room could be a second living room, office, or workout room. Utility room has storage space, and access to the two-car garage. Primary bedroom has wood flooring, and great ensuite bath with separate shower, tub, double vanities, and closet. Two other bedrooms also have wood floors and nice sized closets. Screened-in porch is a sweet touch--perfect to enjoy deer watching or a cup of cocoa on cool nights. Lovely moldings, ceilings, trims, and details inside and out. Wonderful neighborhood with gated entrance and 24-hour security.
Location
State TX
County Wood
Community Boat Ramp, Campground, Club House, Community Pool, Fishing, Fitness Center, Golf, Guarded Entrance, Lake, Marina, Park, Playground, Pool, Restaurant, Rv Parking, Tennis Court(S)
Direction From 323 head North on State Park Hwy Turns into Beaulah St. and continue on Turns into S FM 14 and continue on Turn Right on S FM Rd 2869 Turn Right on Holly Trail E Turn left on Brazos Bend Property will be on the Right SIF
Rooms
Dining Room 1
Interior
Interior Features Cable TV Available, Double Vanity, Granite Counters, Open Floorplan, Pantry, Walk-In Closet(s)
Heating Electric
Cooling Electric
Flooring Cork, Laminate, Tile, Wood
Fireplaces Number 1
Fireplaces Type Family Room, Living Room, Wood Burning
Appliance Dishwasher, Disposal, Electric Cooktop, Electric Oven, Electric Range, Microwave
Heat Source Electric
Laundry Utility Room, Full Size W/D Area
Exterior
Exterior Feature Covered Patio/Porch, Rain Gutters
Garage Spaces 2.0
Community Features Boat Ramp, Campground, Club House, Community Pool, Fishing, Fitness Center, Golf, Guarded Entrance, Lake, Marina, Park, Playground, Pool, Restaurant, RV Parking, Tennis Court(s)
Utilities Available Septic
Roof Type Composition,Shingle
Parking Type Golf Cart Garage
Garage Yes
Building
Story One
Foundation Slab
Level or Stories One
Structure Type Wood
Schools
Elementary Schools Harmony
High Schools Harmony
School District Harmony Isd
Others
Ownership Leonard Gasperin
Acceptable Financing Cash, Conventional, FHA, VA Loan
Listing Terms Cash, Conventional, FHA, VA Loan
Financing Conventional
Read Less
Want to know what your home might be worth? Contact us for a FREE valuation!

Our team is ready to help you sell your home for the highest possible price ASAP

©2024 North Texas Real Estate Information Systems.
Bought with Debbie Wold • Exit Realty Pro







