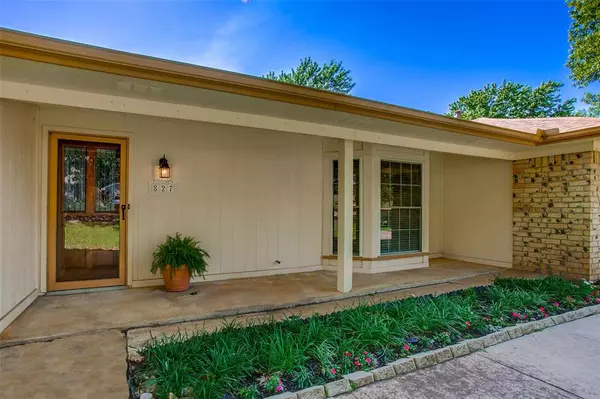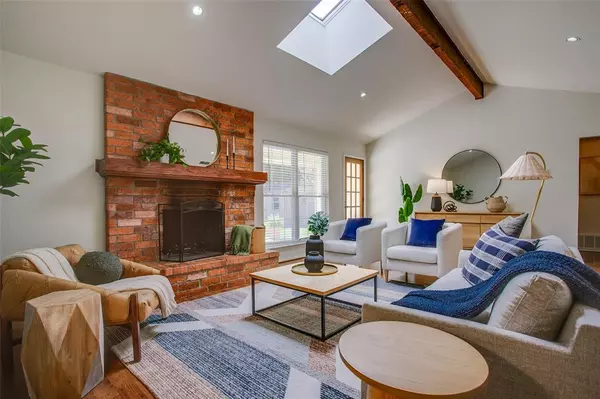$475,000
For more information regarding the value of a property, please contact us for a free consultation.
827 Yellowstone Drive Grapevine, TX 76051
3 Beds
2 Baths
1,762 SqFt
Key Details
Property Type Single Family Home
Sub Type Single Family Residence
Listing Status Sold
Purchase Type For Sale
Square Footage 1,762 sqft
Price per Sqft $269
Subdivision Park Place Grapevine
MLS Listing ID 20629772
Sold Date 06/28/24
Style Ranch
Bedrooms 3
Full Baths 2
HOA Y/N None
Year Built 1978
Lot Size 9,975 Sqft
Acres 0.229
Property Description
Welcome to Grapevine, where this delightful home awaits on a picturesque tree-lined street. Nestled close to superior shopping, renowned schools, and the tranquil beauty of Grapevine Lake, this residence offers an ideal blend of convenience & comfort. Step inside to discover vaulted ceilings accentuating the spacious living area, complemented by fresh interior paint that exudes a sense of modernity. The kitchen, complete with granite counters and a pass-through bar for entertaining, beckons culinary creativity. With split bedrooms, the primary suite boasts a generously sized en-suite bath featuring dual vanities & two walk-in closets providing ample storage. Guest suites are generously sized and offer privacy for all. Outside, a serene haven, where every corner reflects the essence of leisure, with lush lawn, mature foliage, and a handy storage shed. The bubbling hot tub is an invitation to indulge in moments of relaxation under the Texas sky. Enjoy the embrace of the comforts of home!
Location
State TX
County Tarrant
Direction From Hwy 114, Exit 1709 and make a right on Park Blvd. Take Park to Redwood Trail and go right, make a left on Yellowstone Drive and the home will be on your left.
Rooms
Dining Room 2
Interior
Interior Features Decorative Lighting, High Speed Internet Available, Vaulted Ceiling(s)
Heating Central, Electric
Cooling Ceiling Fan(s), Central Air, Electric
Flooring Laminate
Fireplaces Number 1
Fireplaces Type Brick, Living Room, Wood Burning
Appliance Dishwasher, Disposal, Electric Range, Electric Water Heater, Refrigerator, Vented Exhaust Fan
Heat Source Central, Electric
Laundry Electric Dryer Hookup, Full Size W/D Area, Washer Hookup
Exterior
Exterior Feature Covered Patio/Porch, Rain Gutters
Garage Spaces 2.0
Fence Wood
Pool Separate Spa/Hot Tub
Utilities Available City Sewer, City Water, Underground Utilities
Roof Type Composition
Total Parking Spaces 2
Garage Yes
Building
Lot Description Few Trees, Interior Lot, Lrg. Backyard Grass, Sprinkler System
Story One
Foundation Slab
Level or Stories One
Structure Type Brick,Siding
Schools
Elementary Schools Dove
Middle Schools Grapevine
High Schools Grapevine
School District Grapevine-Colleyville Isd
Others
Ownership See Agent
Acceptable Financing Cash, Conventional, FHA, VA Loan
Listing Terms Cash, Conventional, FHA, VA Loan
Financing Conventional
Read Less
Want to know what your home might be worth? Contact us for a FREE valuation!

Our team is ready to help you sell your home for the highest possible price ASAP

©2024 North Texas Real Estate Information Systems.
Bought with Devin Daussat • Real







