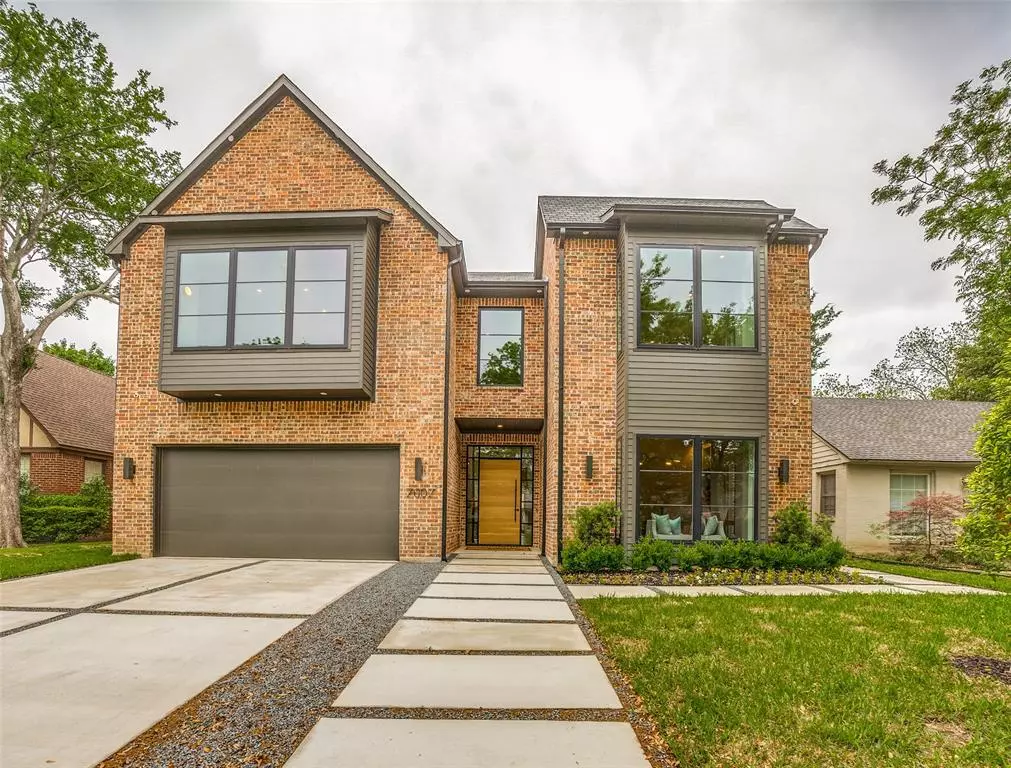$2,297,300
For more information regarding the value of a property, please contact us for a free consultation.
7007 Clayton Avenue Dallas, TX 75214
5 Beds
6 Baths
5,326 SqFt
Key Details
Property Type Single Family Home
Sub Type Single Family Residence
Listing Status Sold
Purchase Type For Sale
Square Footage 5,326 sqft
Price per Sqft $431
Subdivision Gastonwood
MLS Listing ID 20578796
Sold Date 07/01/24
Style Contemporary/Modern,Traditional
Bedrooms 5
Full Baths 5
Half Baths 1
HOA Y/N None
Year Built 2024
Lot Size 9,016 Sqft
Acres 0.207
Lot Dimensions 60X150
Property Description
The 5,326 square-foot, two-story house features five bedrooms and five and a half bathrooms, with a sumptuous master bath that feels like a spa. There is a game room, and an extra flex room, a neighborhood rarity, that could serve as an extra office, a gym, or an art room, all created with one of Dallas's best interior design firms, Layered Dimensions. The spacious contemporary kitchen is overflowing with amenities, special touches, and sophisticated detailing, including a large island, a chic vent hood, and a variety of custom extras, a hallmark of Santa Barbara Homes. Located in Lakewood’s stately C Streets near lovely White Rock Lake, the community is decidedly upscale dotted with manicured lawns and live oaks, plus easy access to restaurants, recreation, and transportation arteries. The home is just a few blocks from a state-of-the-art YMCA, and near Lindsley Park, a secret gem of a green space, perfect to enjoy with families seeking the luxurious lifestyle they richly deserve.
Location
State TX
County Dallas
Direction Driving down east Gaston Ave, pass by Auburn Ave, take a right on West Shore Dr, and then left to Clayton Ave. The house is the second house from the corner on the left side. Please confirm UPS directions.
Rooms
Dining Room 1
Interior
Interior Features Built-in Features, Double Vanity, High Speed Internet Available, Kitchen Island, Open Floorplan, Paneling, Pantry, Smart Home System, Sound System Wiring, Walk-In Closet(s), Wired for Data
Heating Central, Fireplace(s), Natural Gas
Cooling Central Air, Electric
Flooring Hardwood, Tile
Fireplaces Number 1
Fireplaces Type Living Room
Appliance Dishwasher, Gas Cooktop, Ice Maker, Microwave, Refrigerator, Tankless Water Heater
Heat Source Central, Fireplace(s), Natural Gas
Exterior
Exterior Feature Covered Patio/Porch
Garage Spaces 2.0
Fence Back Yard
Utilities Available Alley, Cable Available, City Sewer, Concrete, Electricity Available, Sidewalk
Roof Type Shingle
Parking Type Garage Single Door, Covered, Epoxy Flooring, Garage Faces Front
Total Parking Spaces 2
Garage Yes
Building
Lot Description Acreage
Story Two
Foundation Slab
Level or Stories Two
Structure Type Brick,Concrete,Frame
Schools
Elementary Schools Lakewood
Middle Schools Long
High Schools Woodrow Wilson
School District Dallas Isd
Others
Ownership ask agent
Acceptable Financing Cash, Conventional
Listing Terms Cash, Conventional
Financing Conventional
Read Less
Want to know what your home might be worth? Contact us for a FREE valuation!

Our team is ready to help you sell your home for the highest possible price ASAP

©2024 North Texas Real Estate Information Systems.
Bought with Cindy O'gorman • Ebby Halliday, REALTORS







