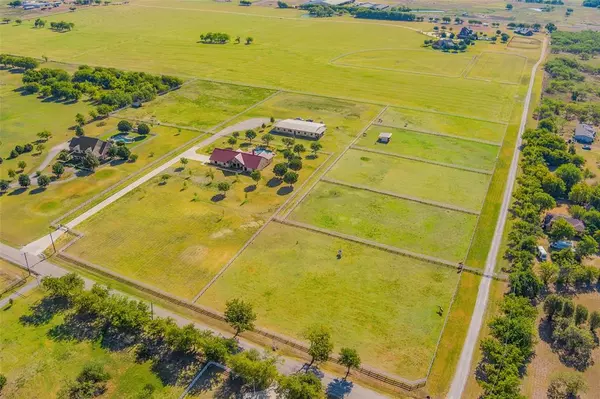$2,690,000
For more information regarding the value of a property, please contact us for a free consultation.
6630 Green Valley Circle Aubrey, TX 76227
5 Beds
5 Baths
3,880 SqFt
Key Details
Property Type Single Family Home
Sub Type Farm/Ranch
Listing Status Sold
Purchase Type For Sale
Square Footage 3,880 sqft
Price per Sqft $693
Subdivision Blue Sky Estate
MLS Listing ID 20545919
Sold Date 07/02/24
Style Southwestern
Bedrooms 5
Full Baths 4
Half Baths 1
HOA Y/N None
Year Built 2005
Annual Tax Amount $7,528
Lot Size 10.000 Acres
Acres 10.0
Property Description
Stunning horse farm located in desirable Aubrey Texas nestled on 10 manicured acres. Suitable for a horse trainer with small operation or the avid equestrian! Contemporary mediterranean one story home boasting superb craftsmanship & attention to detail throughout. Fabulous floor plan enhanced by fine finishes & generous room sizes offering endless entertaining opportunities. Expansive primary suite. Gourmet kitchen opens to breakfast, dining and living room for seamless entertaining. Resort-style backyard with expansive patio overlooking heated pool and spa. Beautiful 14 stalls block barn. Lighted outdoor riding arena, separate paddocks, 1 bedroom studio apartment, 50 amp RV hookup. Property updated in Fall of 2022. New floors, windows, HVAC, fresh paint inside and out. New kitchen and master bathroom. Added gated entrance and concrete drive. Updated pool & landscaping around house and barn. 40 mins to DFW Airport. 50 mins to downtown Dallas. Fiber high speed Internet! AG EXEMPT
Location
State TX
County Denton
Direction From I-35 Travel east on FM 288, North on FM 428, North on Green Valley Circle.
Rooms
Dining Room 2
Interior
Interior Features Built-in Wine Cooler, Decorative Lighting, Double Vanity, Eat-in Kitchen, Flat Screen Wiring, High Speed Internet Available, Kitchen Island, Open Floorplan, Vaulted Ceiling(s), Walk-In Closet(s)
Cooling Central Air
Flooring Ceramic Tile, Luxury Vinyl Plank
Fireplaces Number 1
Fireplaces Type Stone
Appliance Built-in Refrigerator, Commercial Grade Range, Dishwasher, Disposal, Dryer, Gas Cooktop, Gas Range, Plumbed For Gas in Kitchen, Refrigerator
Exterior
Exterior Feature Rain Gutters, RV Hookup, Stable/Barn, Storage
Garage Spaces 2.0
Fence Fenced, Front Yard, Perimeter, Vinyl, Other
Pool In Ground
Utilities Available Aerobic Septic, All Weather Road, Asphalt, Co-op Electric, Co-op Water, Concrete, Septic, Underground Utilities
Roof Type Metal
Street Surface Concrete,Gravel
Parking Type Garage, Garage Door Opener, Garage Faces Side, Garage Single Door, Gated, Oversized, RV Access/Parking
Total Parking Spaces 2
Garage Yes
Private Pool 1
Building
Lot Description Acreage, Few Trees, Interior Lot, Landscaped, Lrg. Backyard Grass, Pasture
Story One
Foundation Slab
Level or Stories One
Structure Type Rock/Stone
Schools
Elementary Schools Hodge
Middle Schools Strickland
High Schools Ryan H S
School District Denton Isd
Others
Restrictions Deed
Ownership See Listing Agent
Financing Cash
Read Less
Want to know what your home might be worth? Contact us for a FREE valuation!

Our team is ready to help you sell your home for the highest possible price ASAP

©2024 North Texas Real Estate Information Systems.
Bought with Sarah Boyd • Sarah Boyd & Co







