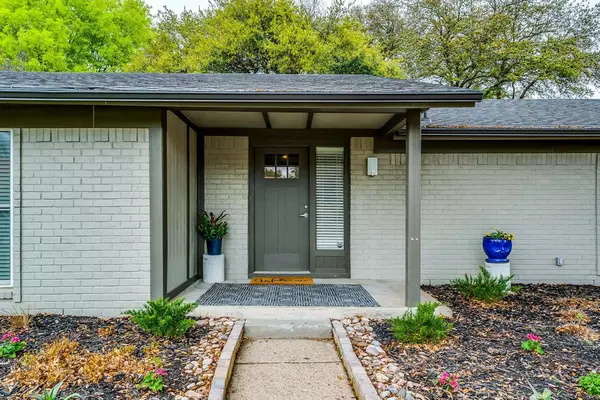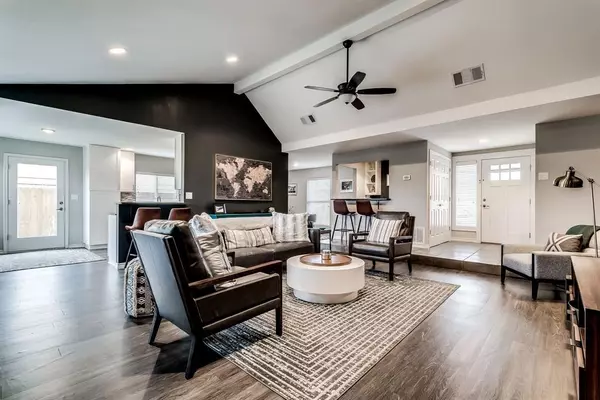$425,000
For more information regarding the value of a property, please contact us for a free consultation.
1913 Forestdale Drive Richardson, TX 75081
3 Beds
2 Baths
1,585 SqFt
Key Details
Property Type Single Family Home
Sub Type Single Family Residence
Listing Status Sold
Purchase Type For Sale
Square Footage 1,585 sqft
Price per Sqft $268
Subdivision Arapaho East 04 2Nd Inst
MLS Listing ID 20594902
Sold Date 07/01/24
Bedrooms 3
Full Baths 2
HOA Y/N None
Year Built 1975
Lot Size 9,016 Sqft
Acres 0.207
Lot Dimensions tbv
Property Description
Impeccably maintained and recently updated, this charming home in a well-established neighborhood is a true gem. Situated just two blocks from Yale Elementary School and Yale Park, it offers the perfect blend of convenience and tranquility. Step inside to discover modern design elements, including high ceilings that enhance the sense of space and abundance of natural light. Entertaining is a breeze with a with wet bar, while the shaded backyard, complete with a privacy fence, provides a serene escape for outdoor gatherings and relaxation. Inside, indulge in the luxury of garden tubs, perfect for unwinding after a long day. Recent 2021 updates have elevated the home to a new level of comfort, with new roof&gutters, fence, windows, HVAC, electrical, flooring, kitchen, and bathrooms. Cozy up by the fireplace, and take advantage of the oversized two-car garage for added convenience. This property offers the perfect balance of modern comfort and timeless charm.
Location
State TX
County Dallas
Direction See GPS. From I-75, head East on Collins Blvd. Turn left on Richforest Drive. Turn Right on Forestdale Drive. House is located on the left hand side towards the end of the street.
Rooms
Dining Room 1
Interior
Interior Features Eat-in Kitchen, High Speed Internet Available, Open Floorplan, Vaulted Ceiling(s), Walk-In Closet(s), Wet Bar
Heating Central, Electric
Cooling Central Air, Electric
Flooring Carpet, Luxury Vinyl Plank, Tile
Fireplaces Number 1
Fireplaces Type Family Room, Living Room, Wood Burning
Appliance Dishwasher, Electric Range, Microwave, Refrigerator
Heat Source Central, Electric
Laundry Utility Room
Exterior
Exterior Feature Rain Gutters, Lighting, Private Yard
Garage Spaces 2.0
Fence Back Yard, Fenced, High Fence, Privacy, Wood
Utilities Available Cable Available, City Sewer, City Water, Electricity Available
Roof Type Shingle
Parking Type Additional Parking, Alley Access, Concrete, Driveway, Garage Double Door, Garage Faces Rear
Total Parking Spaces 2
Garage Yes
Building
Lot Description Few Trees, Landscaped
Story One
Foundation Slab
Level or Stories One
Structure Type Brick,Siding
Schools
Elementary Schools Yale
High Schools Berkner
School District Richardson Isd
Others
Restrictions Deed
Ownership On File
Acceptable Financing 1031 Exchange, Cash, Conventional, FHA, VA Loan
Listing Terms 1031 Exchange, Cash, Conventional, FHA, VA Loan
Financing Conventional
Special Listing Condition Survey Available
Read Less
Want to know what your home might be worth? Contact us for a FREE valuation!

Our team is ready to help you sell your home for the highest possible price ASAP

©2024 North Texas Real Estate Information Systems.
Bought with David Rudd • Kindred Real Estate







