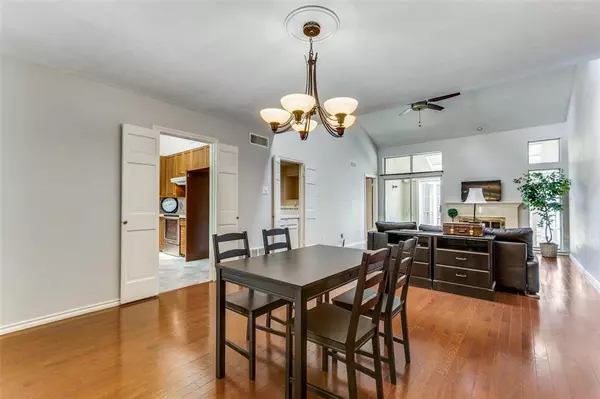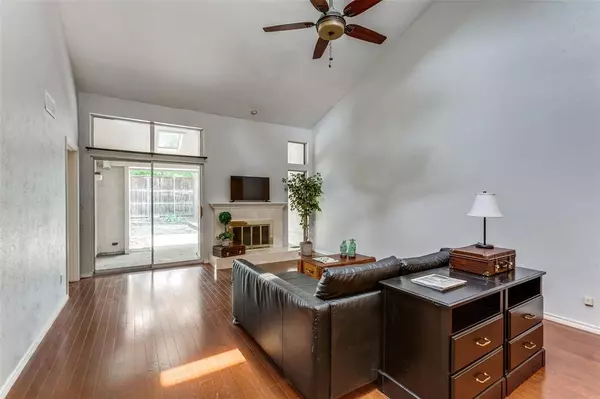$374,900
For more information regarding the value of a property, please contact us for a free consultation.
6445 Southpoint Drive Dallas, TX 75248
3 Beds
2 Baths
1,990 SqFt
Key Details
Property Type Townhouse
Sub Type Townhouse
Listing Status Sold
Purchase Type For Sale
Square Footage 1,990 sqft
Price per Sqft $188
Subdivision Preston Green Ph 01
MLS Listing ID 20615440
Sold Date 07/01/24
Style Contemporary/Modern
Bedrooms 3
Full Baths 2
HOA Fees $175/mo
HOA Y/N Mandatory
Year Built 1973
Annual Tax Amount $7,921
Lot Size 3,484 Sqft
Acres 0.08
Property Description
Charming three bedroom townhome in coveted Brentfield Elementary neighborhood. Move-in ready with large rooms throughout. Bright kitchen features granite counters with tumbled marble backsplash, 42 inch cabinets, double sink and stainless steel appliances including range with glass cooktop. Spacious primary bedroom downstairs has large closet and new carpet. Large stacked living and dining area has wood flooring with soaring ceiling and marble tile fireplace. Two secondary bedrooms upstairs have wood-like flooring and shared bathroom. Private backyard has paved stone patio. Solar panels. Walking distance to Brentfield Elementary and Parkhill Junior High. Community pool. Quick access to major thoroughfares, highways, shops and dining.
Location
State TX
County Dallas
Community Community Pool
Direction East on Campbell from Preston Rd, right on Davenport, right on Southpoint.
Rooms
Dining Room 2
Interior
Interior Features Cathedral Ceiling(s), Eat-in Kitchen, Granite Counters, Walk-In Closet(s), Wet Bar
Heating Central, Electric
Cooling Central Air, Electric
Flooring Carpet, Ceramic Tile, Wood
Fireplaces Number 1
Fireplaces Type Wood Burning
Appliance Dishwasher, Disposal, Electric Range
Heat Source Central, Electric
Laundry Electric Dryer Hookup, Utility Room, Full Size W/D Area, Washer Hookup
Exterior
Exterior Feature Private Yard
Garage Spaces 2.0
Fence Wood
Community Features Community Pool
Utilities Available City Sewer, City Water
Roof Type Composition
Total Parking Spaces 2
Garage Yes
Building
Lot Description Few Trees, Landscaped, No Backyard Grass
Story Two
Foundation Slab
Level or Stories Two
Schools
Elementary Schools Brentfield
High Schools Pearce
School District Richardson Isd
Others
Ownership See Agent
Acceptable Financing Cash, Conventional, FHA, VA Loan
Listing Terms Cash, Conventional, FHA, VA Loan
Financing Cash
Special Listing Condition Survey Available
Read Less
Want to know what your home might be worth? Contact us for a FREE valuation!

Our team is ready to help you sell your home for the highest possible price ASAP

©2024 North Texas Real Estate Information Systems.
Bought with Fred Villa • RE/MAX DFW Associates







