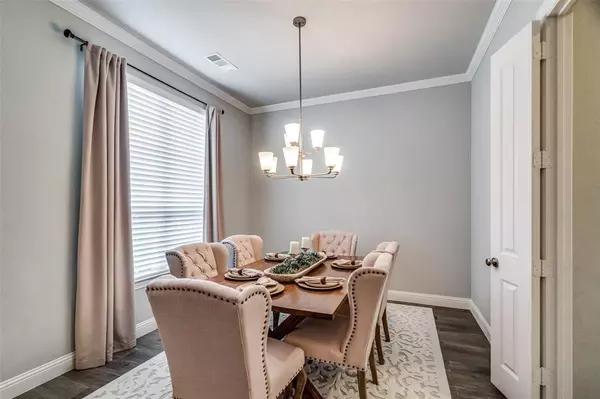$549,999
For more information regarding the value of a property, please contact us for a free consultation.
2417 Verbick Lane Plano, TX 75074
3 Beds
2 Baths
2,240 SqFt
Key Details
Property Type Single Family Home
Sub Type Single Family Residence
Listing Status Sold
Purchase Type For Sale
Square Footage 2,240 sqft
Price per Sqft $245
Subdivision Villas Of Pecan Creek Ph 1
MLS Listing ID 20632743
Sold Date 07/02/24
Style Traditional
Bedrooms 3
Full Baths 2
HOA Fees $55/ann
HOA Y/N Mandatory
Year Built 2015
Annual Tax Amount $7,604
Lot Size 6,054 Sqft
Acres 0.139
Property Sub-Type Single Family Residence
Property Description
This stunning single-story Highland home faces the community greenbelt & is nestled in the heart of Plano! Step inside this 3 bed, 2 bath retreat w a spacious open-concept layout, where natural light pours through the large windows & perfectly marries modern elegance w timeless charm. The living area is designed for both comfort & style, w a cozy fireplace, vaulted ceilings & chic finishes. The modern culinary kitchen seamlessly flows into the family room & features granite c-tops, SS appliances, & ample storage. The primary suite boasts with a luxurious en-suite bathroom w a soaking tub, separate glass-enclosed shower, & dual vanities. The second living space is versatile & can double as a game room & study! The additional bedrooms are generously sized, providing flexibility for guest rooms or a home office. The backyard oasis awaits with an oversized covered patio perfect for entertaining guests or a peaceful evening outdoors! Down the street from several parks and walking trails!
Location
State TX
County Collin
Community Curbs, Sidewalks
Direction From 75 N take the exit for Parker Rd and turn right, left on Jupiter Rd, right on Verbick Ln, home is on your left.
Rooms
Dining Room 2
Interior
Interior Features Decorative Lighting, Eat-in Kitchen, High Speed Internet Available, Kitchen Island, Open Floorplan, Pantry, Vaulted Ceiling(s), Walk-In Closet(s)
Heating Central, Natural Gas
Cooling Ceiling Fan(s), Central Air, Electric
Flooring Carpet, Ceramic Tile
Fireplaces Number 1
Fireplaces Type Family Room, Gas Starter, Wood Burning
Equipment Satellite Dish
Appliance Dishwasher, Disposal, Gas Cooktop, Microwave, Plumbed For Gas in Kitchen, Vented Exhaust Fan
Heat Source Central, Natural Gas
Laundry Electric Dryer Hookup, Utility Room, Full Size W/D Area, Washer Hookup
Exterior
Exterior Feature Covered Patio/Porch, Lighting
Garage Spaces 2.0
Fence Wood
Community Features Curbs, Sidewalks
Utilities Available Cable Available, City Sewer, City Water, Curbs, Individual Gas Meter, Individual Water Meter, Sidewalk
Roof Type Composition
Total Parking Spaces 2
Garage Yes
Building
Lot Description Few Trees, Interior Lot, Landscaped, Sprinkler System
Story One
Foundation Slab
Level or Stories One
Structure Type Brick
Schools
Elementary Schools Hickey
Middle Schools Bowman
High Schools Williams
School District Plano Isd
Others
Ownership See Agent
Financing Conventional
Read Less
Want to know what your home might be worth? Contact us for a FREE valuation!

Our team is ready to help you sell your home for the highest possible price ASAP

©2025 North Texas Real Estate Information Systems.
Bought with Harrison Sharp • BK Real Estate LLC






