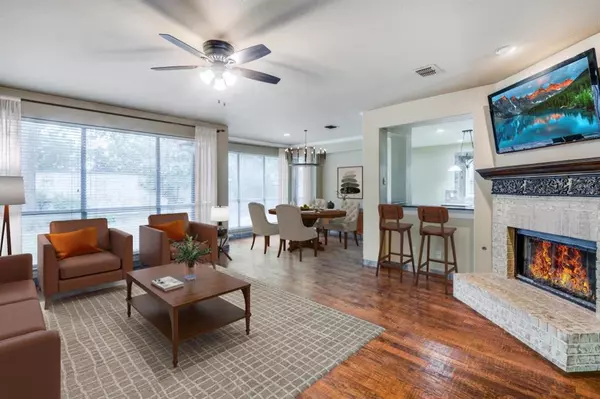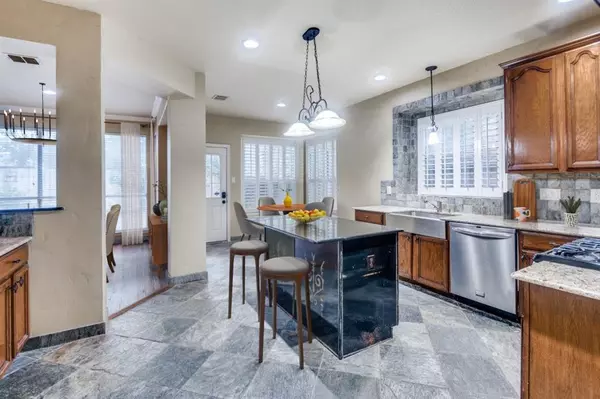$515,000
For more information regarding the value of a property, please contact us for a free consultation.
2411 Bonham Trail Grapevine, TX 76051
4 Beds
2 Baths
1,987 SqFt
Key Details
Property Type Single Family Home
Sub Type Single Family Residence
Listing Status Sold
Purchase Type For Sale
Square Footage 1,987 sqft
Price per Sqft $259
Subdivision Austin Oaks Add
MLS Listing ID 20638045
Sold Date 07/03/24
Style Traditional
Bedrooms 4
Full Baths 2
HOA Fees $19/ann
HOA Y/N Mandatory
Year Built 1996
Annual Tax Amount $7,328
Lot Size 8,058 Sqft
Acres 0.185
Property Description
Discover the perfect blend of comfort and convenience at 2411 Bonham Trail, Grapevine, TX. This inviting single-family residence, boasts a thoughtful split bedroom layout with an attention to details. The elegant hand-scraped hardwood floors with slate tile accents, crown molding and art niches amplify the charm. Revel in the seamless flow of the open kitchen and living room design, featuring a warm gas fireplace and a dry bar, perfect for hosting and creating lasting memories. The spacious primary suite offers a touch of luxury with dual sinks, granite countertops, a jetted tub, and his and her separate walk-in closets. This property is proudly sold As Is, with recent upgrades like a new roof and furnace, this home combines peace of mind with lasting value. Enjoy a prime location near Grapevine Lake, with quick access to local trails, shopping, and dining, plus easy commutes via nearby highways and DFW Airport.
Location
State TX
County Tarrant
Direction See GPS.
Rooms
Dining Room 2
Interior
Interior Features Cable TV Available, Decorative Lighting, Eat-in Kitchen, Granite Counters, High Speed Internet Available, Kitchen Island, Natural Woodwork, Open Floorplan, Pantry, Walk-In Closet(s)
Heating Central, Fireplace(s), Natural Gas
Cooling Ceiling Fan(s), Central Air, Electric
Flooring Carpet, Hardwood, Slate, Tile
Fireplaces Number 1
Fireplaces Type Brick, Gas, Gas Logs, Living Room, Raised Hearth
Appliance Dishwasher, Disposal, Gas Range, Gas Water Heater, Microwave, Plumbed For Gas in Kitchen
Heat Source Central, Fireplace(s), Natural Gas
Exterior
Exterior Feature Rain Gutters
Garage Spaces 2.0
Fence Block, Wood
Utilities Available Asphalt, Cable Available, City Sewer, City Water, Curbs, Sidewalk
Roof Type Composition
Parking Type Garage Single Door, Garage Faces Front, Inside Entrance
Total Parking Spaces 2
Garage Yes
Building
Lot Description Few Trees, Interior Lot, Landscaped, Sprinkler System, Subdivision
Story One
Foundation Slab
Level or Stories One
Structure Type Brick
Schools
Elementary Schools Cannon
Middle Schools Grapevine
High Schools Grapevine
School District Grapevine-Colleyville Isd
Others
Ownership Estate of George W. Maher
Acceptable Financing Cash, Conventional, FHA, VA Loan
Listing Terms Cash, Conventional, FHA, VA Loan
Financing Conventional
Read Less
Want to know what your home might be worth? Contact us for a FREE valuation!

Our team is ready to help you sell your home for the highest possible price ASAP

©2024 North Texas Real Estate Information Systems.
Bought with DeeDee Grider • Keller Williams Realty







