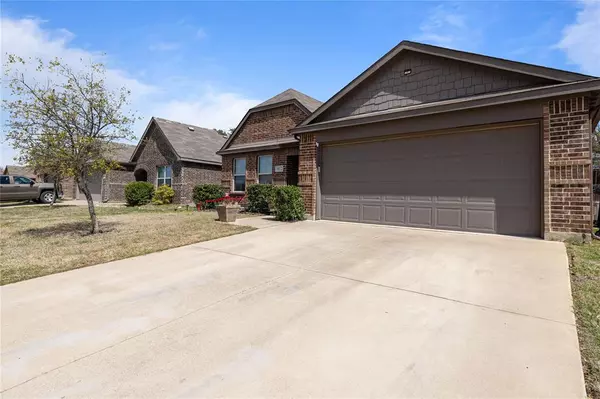$306,000
For more information regarding the value of a property, please contact us for a free consultation.
4912 Lemon Grove Drive Fort Worth, TX 76135
4 Beds
2 Baths
1,788 SqFt
Key Details
Property Type Single Family Home
Sub Type Single Family Residence
Listing Status Sold
Purchase Type For Sale
Square Footage 1,788 sqft
Price per Sqft $171
Subdivision Meadow Lakes
MLS Listing ID 20557495
Sold Date 07/05/24
Style Ranch
Bedrooms 4
Full Baths 2
HOA Y/N None
Year Built 2015
Annual Tax Amount $7,587
Lot Size 5,096 Sqft
Acres 0.117
Property Description
SELLER WILLING TO CONTRIBUTE TO RATE BUY DOWN! This home is a gem! Let’s break down the features! It’s conveniently close to shopping and restaurants, and just 28 minutes from DFW airport! New pergot flooring in the living room and bedrooms and throughout create a cozy feel. The neutral tones, ceiling fans, and vaulted ceilings add to the comfort! You’ll enjoy the covered porch and patio. Plus, those 2-inch blinds provide privacy and shade! The 4th bedroom upfront can serve as a bonus room or office, giving you flexibility. The master bedroom includes a garden tub, separate shower, and a HUGE walk-in closet—perfect for organizing your wardrobe! The kitchen boasts new black appliances, granite countertops, and an abundance of cabinet and counter space! WHILE BACK YARD IS SMALLER!,IT'S DESIGNED FOR RELAXING RATHER THAN MOWING! The home has recently been painted, adding to its appeal! Don’t miss out on this fabulous opportunity to own such a well-appointed home!
Location
State TX
County Tarrant
Direction MEADOW LAKES SUBDIVISION
Rooms
Dining Room 1
Interior
Interior Features Cable TV Available, Eat-in Kitchen, Granite Counters, High Speed Internet Available, Open Floorplan, Pantry, Walk-In Closet(s)
Heating Central
Cooling Central Air
Flooring Hardwood
Appliance Dishwasher, Disposal, Electric Range, Microwave
Heat Source Central
Laundry Electric Dryer Hookup, Utility Room, Full Size W/D Area, Washer Hookup
Exterior
Exterior Feature Covered Patio/Porch, Private Yard
Garage Spaces 2.0
Fence Back Yard, Fenced, Front Yard, High Fence, Rock/Stone, Wood
Utilities Available Asphalt, Cable Available, City Sewer, City Water, Curbs, Electricity Connected
Roof Type Asphalt
Parking Type Garage Single Door, Concrete, Garage, Garage Door Opener, Garage Faces Front, Inside Entrance
Total Parking Spaces 2
Garage Yes
Building
Lot Description Interior Lot, Sprinkler System, Subdivision
Story One
Foundation Slab
Level or Stories One
Structure Type Brick
Schools
Elementary Schools Greenfield
Middle Schools Ed Willkie
High Schools Boswell
School District Eagle Mt-Saginaw Isd
Others
Ownership Vickey McCrary
Acceptable Financing Cash, Conventional, FHA, Lease Back, VA Loan
Listing Terms Cash, Conventional, FHA, Lease Back, VA Loan
Financing FHA
Special Listing Condition Aerial Photo
Read Less
Want to know what your home might be worth? Contact us for a FREE valuation!

Our team is ready to help you sell your home for the highest possible price ASAP

©2024 North Texas Real Estate Information Systems.
Bought with Chris Quick • Coldwell Banker Realty







