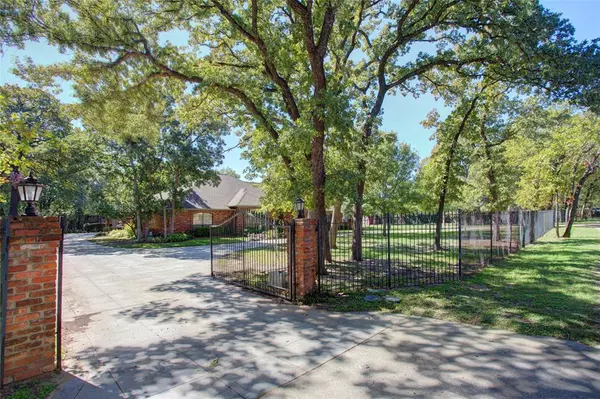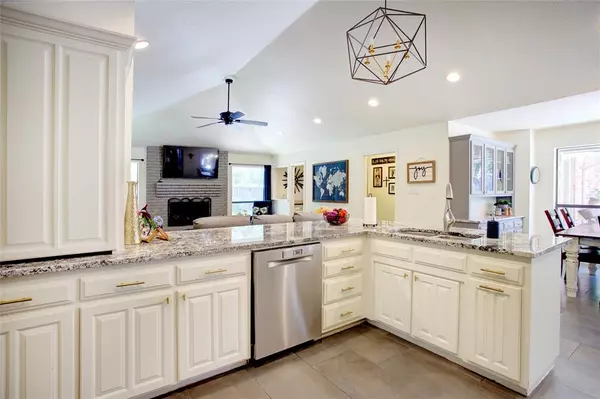$749,900
For more information regarding the value of a property, please contact us for a free consultation.
5612 Quail Lane Arlington, TX 76016
5 Beds
4 Baths
3,085 SqFt
Key Details
Property Type Single Family Home
Sub Type Single Family Residence
Listing Status Sold
Purchase Type For Sale
Square Footage 3,085 sqft
Price per Sqft $243
Subdivision Oak Hollow Sub
MLS Listing ID 20628618
Sold Date 07/08/24
Style Contemporary/Modern
Bedrooms 5
Full Baths 4
HOA Y/N None
Year Built 1981
Annual Tax Amount $10,851
Lot Size 0.973 Acres
Acres 0.973
Property Sub-Type Single Family Residence
Property Description
A Rare Find! SW Arlington home on 1 acre lot with towering trees and extreme privacy. 4 Bed, 3 Bath, single story recently remodeled with hand scraped hard wood floors, new tile and granite in kitchen & guest bath along with updated light fixtures throughout. The large windows in kitchen & living invite you into the park like backyard setting, with expansive covered patio, gorgeous pool and spa completely redone in 2022. Property Includes 400 SF guest house with Murphy bed, full bath & kitchen. This gated and fully fenced private haven includes 2 car garage, attached covered car port and circle drive. One of a kind in the middle of Arlington.
Location
State TX
County Tarrant
Community Gated, Perimeter Fencing
Direction Suggested directions: From Green Oaks Blvd, turn west onto Quail Lane. The road will wind left, right and then left again. Or, at the seventh home on your left, OR after your Left right left, there will be a gravel laneway on the left. Turn left onto the laneway to the gate. Turn in at 2nd gate.
Rooms
Dining Room 1
Interior
Interior Features Built-in Features, Built-in Wine Cooler, Decorative Lighting, Eat-in Kitchen, Flat Screen Wiring, Granite Counters, Vaulted Ceiling(s), Walk-In Closet(s)
Heating Fireplace(s), Natural Gas
Cooling Central Air
Flooring Carpet, Ceramic Tile, Wood
Fireplaces Number 2
Fireplaces Type Gas Starter, Living Room
Appliance Dishwasher, Disposal, Gas Cooktop, Microwave, Double Oven, Plumbed For Gas in Kitchen, Vented Exhaust Fan
Heat Source Fireplace(s), Natural Gas
Laundry Utility Room, Full Size W/D Area
Exterior
Exterior Feature Attached Grill, Built-in Barbecue, Covered Patio/Porch, Rain Gutters, Lighting, Private Entrance
Garage Spaces 2.0
Carport Spaces 1
Fence Metal
Pool Diving Board, Gunite, In Ground, Pool/Spa Combo
Community Features Gated, Perimeter Fencing
Utilities Available City Sewer, City Water, Gravel/Rock, Natural Gas Available, Underground Utilities
Roof Type Asphalt
Total Parking Spaces 3
Garage Yes
Private Pool 1
Building
Lot Description Landscaped, Lrg. Backyard Grass, Many Trees, Sprinkler System
Story One
Foundation Slab
Level or Stories One
Structure Type Brick
Schools
Elementary Schools Ditto
High Schools Martin
School District Arlington Isd
Others
Ownership John D Petersen, Kay E Petersen
Acceptable Financing Cash, Conventional Assumable, FHA, VA Loan
Listing Terms Cash, Conventional Assumable, FHA, VA Loan
Financing Cash
Read Less
Want to know what your home might be worth? Contact us for a FREE valuation!

Our team is ready to help you sell your home for the highest possible price ASAP

©2025 North Texas Real Estate Information Systems.
Bought with Michelle Abner • Ziglar Realty






