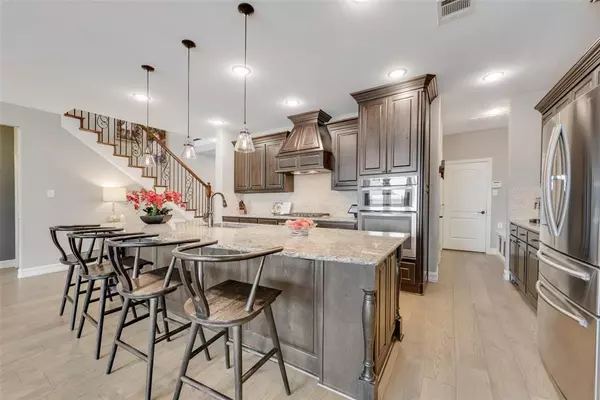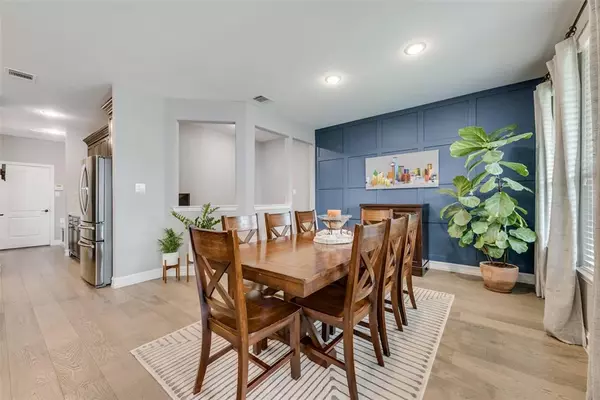$555,000
For more information regarding the value of a property, please contact us for a free consultation.
8120 Belgian Blue Court Fort Worth, TX 76131
5 Beds
4 Baths
3,602 SqFt
Key Details
Property Type Single Family Home
Sub Type Single Family Residence
Listing Status Sold
Purchase Type For Sale
Square Footage 3,602 sqft
Price per Sqft $154
Subdivision West Fork Ranch
MLS Listing ID 20595720
Sold Date 07/10/24
Style Traditional
Bedrooms 5
Full Baths 3
Half Baths 1
HOA Fees $57/qua
HOA Y/N Mandatory
Year Built 2017
Lot Size 6,621 Sqft
Acres 0.152
Property Description
Motivated Sellers, Bring All Offers!!! This updated 5-BR home, 3.5 bathrooms is on a Cul-de-sac & in Keller ISD. It is perfect for entertaining, and features a spacious open-concept kitchen with a cozy nook that flows effortlessly into the living room, creating an inviting atmosphere for gatherings. The first floor hosts the luxurious master suite and an additional guest bedroom, offering comfort and privacy. The versatile formal dining room can easily double as a home office, adapting to your lifestyle needs. Upstairs, discover three more bedrooms and two full bathrooms, alongside a large game room and a dedicated media room perfect for movie nights and entertainment. Situated just minutes from local shopping, dining, and grocery stores, this home combines suburban tranquility with city convenience. Enjoy the perfect balance of a peaceful residential setting and easy access to amenities. Offers 2 community pools, dog park, walking trails and play ground for the kids.
Location
State TX
County Tarrant
Direction GPS
Rooms
Dining Room 2
Interior
Interior Features Decorative Lighting, Double Vanity, Dry Bar, Flat Screen Wiring, Granite Counters, High Speed Internet Available, Kitchen Island, Open Floorplan, Pantry, Walk-In Closet(s)
Fireplaces Number 1
Fireplaces Type Gas
Appliance Dishwasher, Disposal, Electric Oven, Gas Cooktop, Gas Water Heater, Microwave, Double Oven, Vented Exhaust Fan
Laundry Electric Dryer Hookup, Utility Room, Full Size W/D Area, Washer Hookup
Exterior
Garage Spaces 2.0
Carport Spaces 2
Utilities Available Cable Available, City Sewer, City Water, Concrete, Curbs, Electricity Available, Individual Gas Meter, Phone Available
Parking Type Asphalt, Driveway, Garage Door Opener, Garage Faces Front
Total Parking Spaces 2
Garage Yes
Building
Story Two
Foundation Slab
Level or Stories Two
Structure Type Brick,Rock/Stone,Siding
Schools
Elementary Schools Basswood
Middle Schools Fossil Hill
High Schools Fossilridg
School District Keller Isd
Others
Ownership Anderson
Financing Conventional
Read Less
Want to know what your home might be worth? Contact us for a FREE valuation!

Our team is ready to help you sell your home for the highest possible price ASAP

©2024 North Texas Real Estate Information Systems.
Bought with Ronnie Aroche • Coldwell Banker Apex, REALTORS







