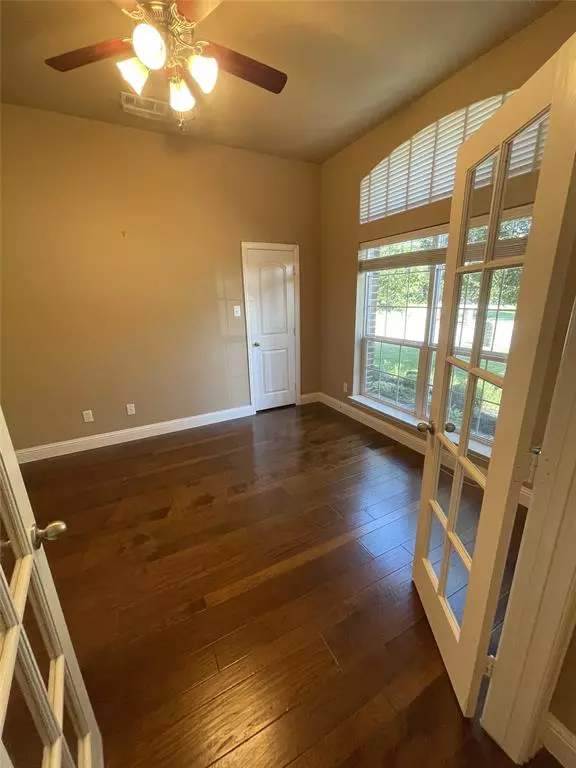$649,900
For more information regarding the value of a property, please contact us for a free consultation.
8324 Parish Avenue Mckinney, TX 75071
4 Beds
3 Baths
2,538 SqFt
Key Details
Property Type Single Family Home
Sub Type Single Family Residence
Listing Status Sold
Purchase Type For Sale
Square Footage 2,538 sqft
Price per Sqft $256
Subdivision Shiloh Lakes Ph One
MLS Listing ID 20628942
Sold Date 07/12/24
Style Traditional
Bedrooms 4
Full Baths 2
Half Baths 1
HOA Fees $35/ann
HOA Y/N Mandatory
Year Built 2012
Annual Tax Amount $10,958
Lot Size 9,104 Sqft
Acres 0.209
Property Description
Immaculate home with large landscaped backyard ready for move-in with a quick close available! All hard surface wood & tile flooring. Well maintained & lightly lived in! Open spacious plan with an eye for entertaining & daily living! Secondary bedrooms split for privacy. Large Mstr with lots of room for seating area! Living Area offers large windows for lots of natural light. Kitchen is well appointed w an abundance of cabinetry, counter space and pantry. New roof, remodeled bath, Fence and Ovens! Large 3 car garage. Energy Efficient Home! Exterior walls are 6inch with extra insulation 20 inch insulation in attic high efficiency 17 seer HVAC system. Custom Cabinets in Master closet.
Location
State TX
County Collin
Community Jogging Path/Bike Path, Sidewalks
Direction Head north on S Custer Rd FM-2478. Turn right onto Bristol Dr. Turn right onto Stonington Dr. Turn right onto Parish Ave.
Rooms
Dining Room 2
Interior
Interior Features Built-in Features, Cable TV Available, Cathedral Ceiling(s), Decorative Lighting, Double Vanity, Eat-in Kitchen, Granite Counters, High Speed Internet Available, Kitchen Island, Open Floorplan, Pantry, Vaulted Ceiling(s), Walk-In Closet(s)
Heating Central, ENERGY STAR Qualified Equipment, Natural Gas
Cooling Central Air, ENERGY STAR Qualified Equipment
Flooring Ceramic Tile, Hardwood
Fireplaces Number 1
Fireplaces Type Family Room, Gas Logs
Equipment Irrigation Equipment
Appliance Dishwasher, Disposal, Electric Oven, Gas Cooktop, Ice Maker, Microwave, Double Oven, Plumbed For Gas in Kitchen, Vented Exhaust Fan
Heat Source Central, ENERGY STAR Qualified Equipment, Natural Gas
Laundry Electric Dryer Hookup, Utility Room, Full Size W/D Area, Washer Hookup
Exterior
Exterior Feature Awning(s), Covered Patio/Porch, Lighting, Private Yard
Garage Spaces 3.0
Fence Back Yard, Fenced, High Fence, Wood
Community Features Jogging Path/Bike Path, Sidewalks
Utilities Available Cable Available, City Sewer, City Water, Curbs, Electricity Available, Electricity Connected, Individual Gas Meter, Individual Water Meter, Natural Gas Available, Phone Available, Sidewalk, Underground Utilities
Roof Type Shingle
Parking Type Additional Parking, Driveway, Garage Door Opener, Garage Faces Front, Inside Entrance
Total Parking Spaces 3
Garage Yes
Building
Lot Description Interior Lot, Landscaped, Level, Lrg. Backyard Grass, Oak, Sprinkler System, Subdivision
Story One
Foundation Slab
Level or Stories One
Structure Type Brick
Schools
Elementary Schools Wilmeth
Middle Schools Dr Jack Cockrill
High Schools Mckinney North
School District Mckinney Isd
Others
Restrictions None
Ownership John & Carolyn Meiners
Acceptable Financing Cash, Conventional, FHA, VA Loan
Listing Terms Cash, Conventional, FHA, VA Loan
Financing Cash
Read Less
Want to know what your home might be worth? Contact us for a FREE valuation!

Our team is ready to help you sell your home for the highest possible price ASAP

©2024 North Texas Real Estate Information Systems.
Bought with Non-Mls Member • NON MLS







