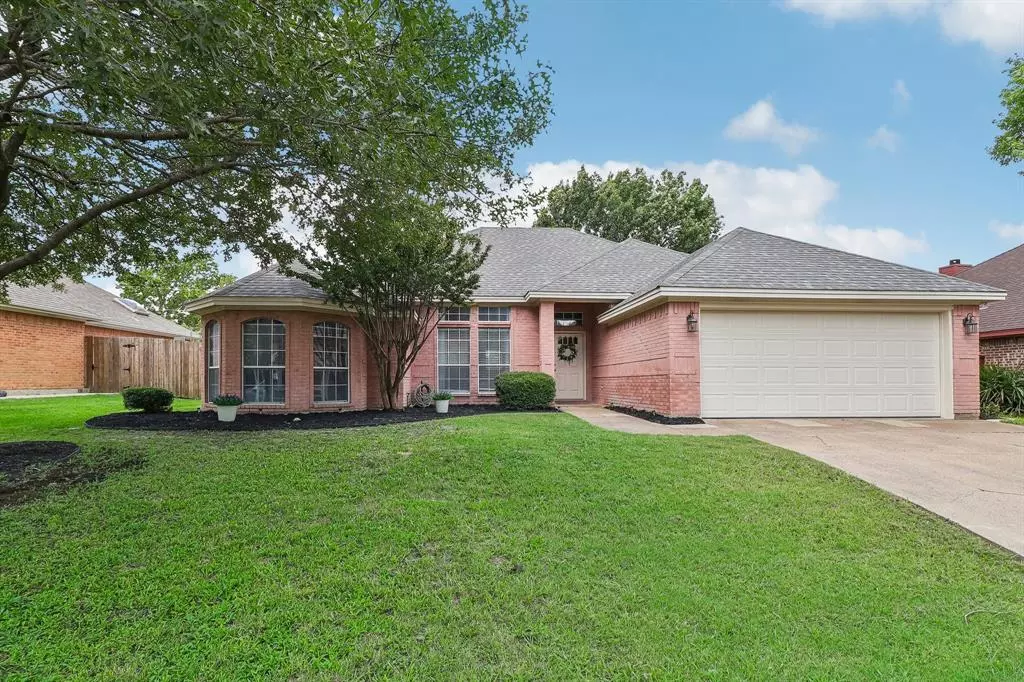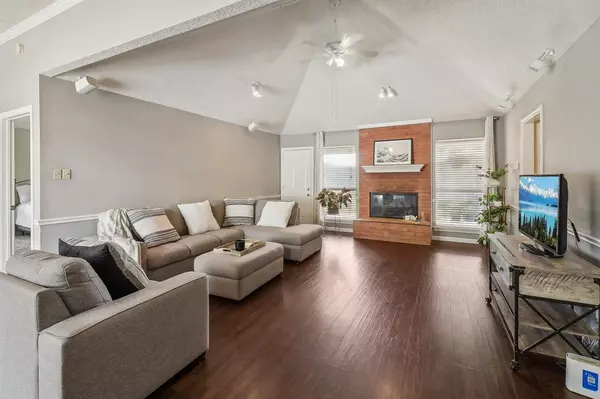$340,000
For more information regarding the value of a property, please contact us for a free consultation.
7729 Sagebrush Court N North Richland Hills, TX 76182
3 Beds
2 Baths
1,680 SqFt
Key Details
Property Type Single Family Home
Sub Type Single Family Residence
Listing Status Sold
Purchase Type For Sale
Square Footage 1,680 sqft
Price per Sqft $202
Subdivision Western Oaks N R H
MLS Listing ID 20650946
Sold Date 07/12/24
Style Ranch,Traditional
Bedrooms 3
Full Baths 2
HOA Y/N None
Year Built 1990
Annual Tax Amount $6,354
Lot Size 7,492 Sqft
Acres 0.172
Property Description
Nestled in a peaceful cul-de-sac street, 7729 Sagebrush Ct in North Richland Hills offers an updated single-story layout perfect for modern living. This 1680 sq ft home, built in 1990, features 3 spacious bedrooms and 2 bathrooms. Updates to this home include new laminate floors, fresh paint, and new attic insulation. The spacious living room provides a wood-burning fireplace and opens into the dining area just off the kitchen. The kitchen is inviting and ready for entertaining, with granite counters, an island, an electric cooktop, and a dedicated breakfast area. The primary bedroom is oversized with an ensuite bath providing dual sinks, a frameless separate shower, and two walk-in closets. The other two guest bedrooms are bright and inviting and are supported by a full bathroom. Step outside to a new backyard patio, ideal for outdoor gatherings, all while leaving plenty of grass for the side dog run, gardening, or play. A gorgeous home in a great location--Schedule a showing today!
Location
State TX
County Tarrant
Direction Head west on I-820 W. Take exit 20 for Rufe Snow Dr. Turn right onto Rufe Snow Dr. Turn left onto Hightower Dr. Turn left onto Shady Grove Rd. Turn right onto Sagebrush Ct N. 7729 Sagebrush Ct N will be on your left.
Rooms
Dining Room 2
Interior
Interior Features Eat-in Kitchen, Granite Counters, Kitchen Island, Open Floorplan, Vaulted Ceiling(s), Walk-In Closet(s)
Heating Central, Electric
Cooling Central Air, Electric
Flooring Carpet, Ceramic Tile, Laminate
Fireplaces Number 1
Fireplaces Type Brick, Wood Burning
Appliance Dishwasher, Disposal, Electric Cooktop, Electric Oven, Microwave
Heat Source Central, Electric
Laundry Electric Dryer Hookup, Utility Room, Full Size W/D Area, Washer Hookup
Exterior
Exterior Feature Covered Patio/Porch, Dog Run
Garage Spaces 2.0
Fence Wood
Utilities Available City Sewer, City Water, Curbs, Sidewalk
Roof Type Composition
Parking Type Driveway, Garage, Garage Door Opener, Garage Faces Front, Garage Single Door
Total Parking Spaces 2
Garage Yes
Building
Lot Description Cul-De-Sac, Few Trees, Interior Lot, Subdivision
Story One
Foundation Slab
Level or Stories One
Structure Type Brick
Schools
Elementary Schools Greenvalle
Middle Schools Northridge
High Schools Richland
School District Birdville Isd
Others
Ownership See Tax Records
Acceptable Financing Cash, Conventional, FHA, VA Loan
Listing Terms Cash, Conventional, FHA, VA Loan
Financing Conventional
Read Less
Want to know what your home might be worth? Contact us for a FREE valuation!

Our team is ready to help you sell your home for the highest possible price ASAP

©2024 North Texas Real Estate Information Systems.
Bought with Cara Hackley • OnDemand Realty







