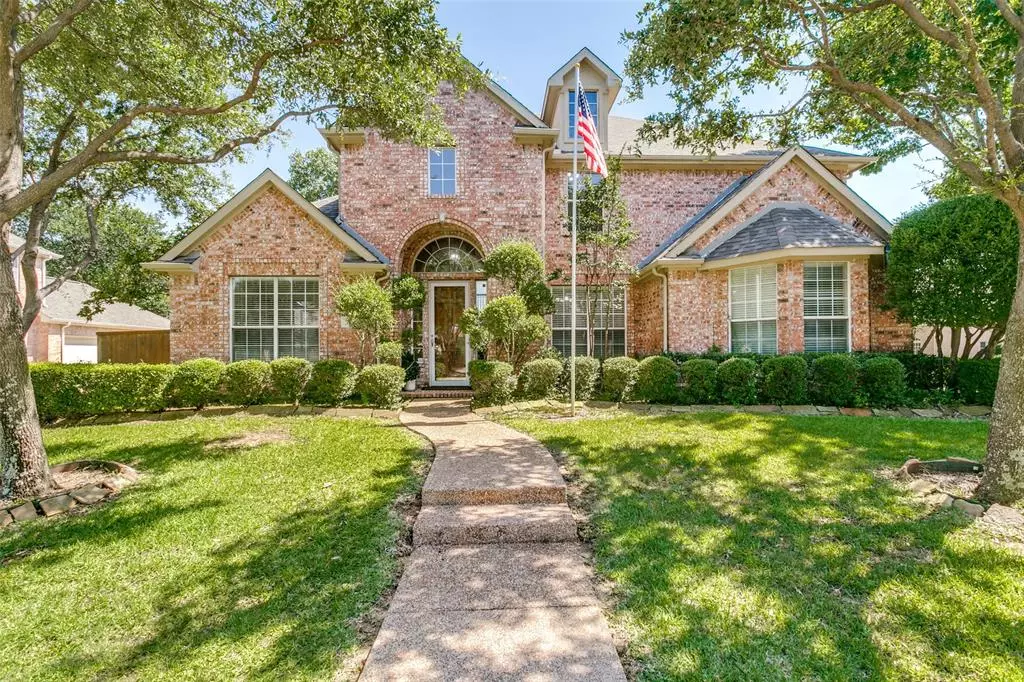$720,000
For more information regarding the value of a property, please contact us for a free consultation.
3711 Everton Drive Flower Mound, TX 75022
4 Beds
4 Baths
3,145 SqFt
Key Details
Property Type Single Family Home
Sub Type Single Family Residence
Listing Status Sold
Purchase Type For Sale
Square Footage 3,145 sqft
Price per Sqft $228
Subdivision Stafford Estates Ph Ii
MLS Listing ID 20637452
Sold Date 07/08/24
Style Traditional
Bedrooms 4
Full Baths 4
HOA Fees $38/ann
HOA Y/N Mandatory
Year Built 1997
Annual Tax Amount $9,253
Lot Size 0.295 Acres
Acres 0.295
Property Description
MULTIPLE OFFERS - DEADLINE for submitting highest and best is 4PM SUNDAY JUNE 9TH
We hear location–location-location all the time, but in the heart of Flower Mound, this established community is highly sought after for its neighborhood pool, play ground, local schools and proximity to shops, restaurants and our DFW airport. Stafford Estates boasts well cared for custom homes, walking paths, a playground and a pool for those hot Texas Summers. There are beautiful trees lining the streets and each home has that custom look. You will want to see this property in person - private landscaped back yard, 3 car garage, a concrete boat storage drive, bright open floor plan, primary bed downstairs, office downstairs that can be used as a 5th bedroom, 2 dining, 2 living, game room, and upstairs you will have a bedroom with an ensuite and 2 more bedrooms adjoining a full bath with separate sinks. Come see us this weekend for Open Houses Sat 11-3 and Sun 12-2.
Location
State TX
County Denton
Direction From FM 2499 and FM 3040: Go west on FM 3040 for 0.2 mi. & use the left 2 lanes to turn left onto McKamy Creek Rd. In 0.9 mi., turn left onto Simmons Rd. In 0.3 miles, turn left onto Kentmere Ct & turn left onto Dalton Dr. Dalton Dr turns right and becomes Everton Dr.
Rooms
Dining Room 2
Interior
Interior Features Cable TV Available, Chandelier, Decorative Lighting, Eat-in Kitchen, Granite Counters, High Speed Internet Available, Kitchen Island, Loft, Open Floorplan, Vaulted Ceiling(s), Walk-In Closet(s)
Heating Central, Natural Gas
Cooling Ceiling Fan(s), Central Air, Electric, Zoned
Fireplaces Number 1
Fireplaces Type Den
Appliance Dishwasher, Disposal, Electric Oven, Gas Cooktop, Microwave, Plumbed For Gas in Kitchen
Heat Source Central, Natural Gas
Exterior
Exterior Feature Covered Patio/Porch, Garden(s), Rain Gutters, RV/Boat Parking
Garage Spaces 3.0
Fence Pipe, Wood
Utilities Available Cable Available, City Sewer, City Water, Concrete, Curbs, Electricity Connected, Individual Gas Meter, Individual Water Meter, Natural Gas Available, Phone Available, Sidewalk, Underground Utilities
Roof Type Composition
Parking Type Additional Parking, Concrete, Driveway, Garage, Garage Door Opener, Garage Double Door, Garage Faces Side, Garage Single Door, Inside Entrance, Kitchen Level, On Street, RV Access/Parking, RV Gated
Total Parking Spaces 3
Garage Yes
Building
Lot Description Corner Lot, Landscaped, Level, Lrg. Backyard Grass, Sprinkler System, Subdivision, Undivided
Story Two
Foundation Slab
Level or Stories Two
Structure Type Brick,Concrete,Wood
Schools
Elementary Schools Old Settlers
Middle Schools Shadow Ridge
High Schools Flower Mound
School District Lewisville Isd
Others
Ownership See Tax
Acceptable Financing Cash, Conventional, FHA, VA Loan
Listing Terms Cash, Conventional, FHA, VA Loan
Financing Conventional
Read Less
Want to know what your home might be worth? Contact us for a FREE valuation!

Our team is ready to help you sell your home for the highest possible price ASAP

©2024 North Texas Real Estate Information Systems.
Bought with Gabriel Webster • Hayden Outdoors, LLC







