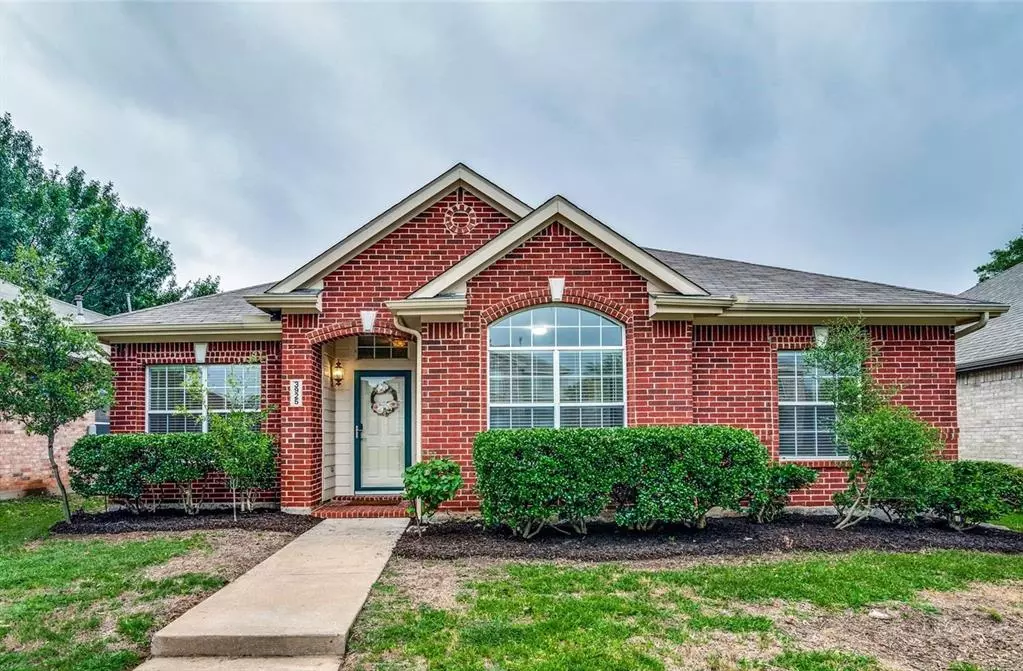$395,000
For more information regarding the value of a property, please contact us for a free consultation.
3925 Blueridge Drive The Colony, TX 75056
3 Beds
2 Baths
1,742 SqFt
Key Details
Property Type Single Family Home
Sub Type Single Family Residence
Listing Status Sold
Purchase Type For Sale
Square Footage 1,742 sqft
Price per Sqft $226
Subdivision Ridgepointe Phase 3
MLS Listing ID 20622183
Sold Date 07/15/24
Bedrooms 3
Full Baths 2
HOA Y/N None
Year Built 1998
Annual Tax Amount $7,696
Lot Size 6,398 Sqft
Acres 0.1469
Property Description
Welcome home to this charming, lovable home in The Colony, offering tranquil escape with metropolitan amenities! Sought after for its allure to all lifestyles with the convenience to shopping, restaurants, & entertainment. Moments away from everything you want & need, but nestled in a quiet neighborhood with a cedar backyard fence, you will enjoy coming home. Lots of natural light and a formal dining room greet you as you enter this 3 bedroom, 2 bath, 2 living areas & rear entry 2 car garage. The kitchen has upgraded appliances, a large picture frame window over the kitchen sink, & an island. The living area offers a corner fireplace & windows looking over the spacious landscaped backyard. Retreat to a master suite with natural light, new laminate bathroom flooring, jetted soaking tub, walk in shower, double vanity and spacious walk in closet. The house is an easy walk from Ridgepointe Park with play area, hiking trails and views of Lake Lewisville. Welcome to 3925 Blueridge Dr.!
Location
State TX
County Denton
Direction Head west on State Highway 121. Take the exit toward Plano Pkwy/Paige Rd. Turn right onto Plano Pkwy left onto Memorial Dr.Right onto Paige Rd.Turn left onto North Colony Blvd. Turn right onto Ethridge Dr. Turn onto Blue Ridge Drive.property will be on your left.
Rooms
Dining Room 1
Interior
Interior Features High Speed Internet Available, Kitchen Island, Other, Pantry, Walk-In Closet(s)
Heating Central, Fireplace(s)
Cooling Ceiling Fan(s), Central Air, Electric, Gas
Flooring Carpet, Laminate, Linoleum
Fireplaces Number 1
Fireplaces Type Wood Burning
Appliance Dishwasher, Disposal, Electric Range
Heat Source Central, Fireplace(s)
Laundry Utility Room, Full Size W/D Area
Exterior
Garage Spaces 2.0
Utilities Available City Sewer, City Water
Roof Type Composition
Total Parking Spaces 2
Garage Yes
Building
Story One
Foundation Slab
Level or Stories One
Structure Type Brick
Schools
Elementary Schools Camey
Middle Schools Lakeview
High Schools The Colony
School District Lewisville Isd
Others
Ownership Estate of Sonya M Meadows
Acceptable Financing Cash, Conventional, FHA, VA Loan
Listing Terms Cash, Conventional, FHA, VA Loan
Financing Conventional
Special Listing Condition Aerial Photo
Read Less
Want to know what your home might be worth? Contact us for a FREE valuation!

Our team is ready to help you sell your home for the highest possible price ASAP

©2024 North Texas Real Estate Information Systems.
Bought with Anita Zheng • Mersal Realty



