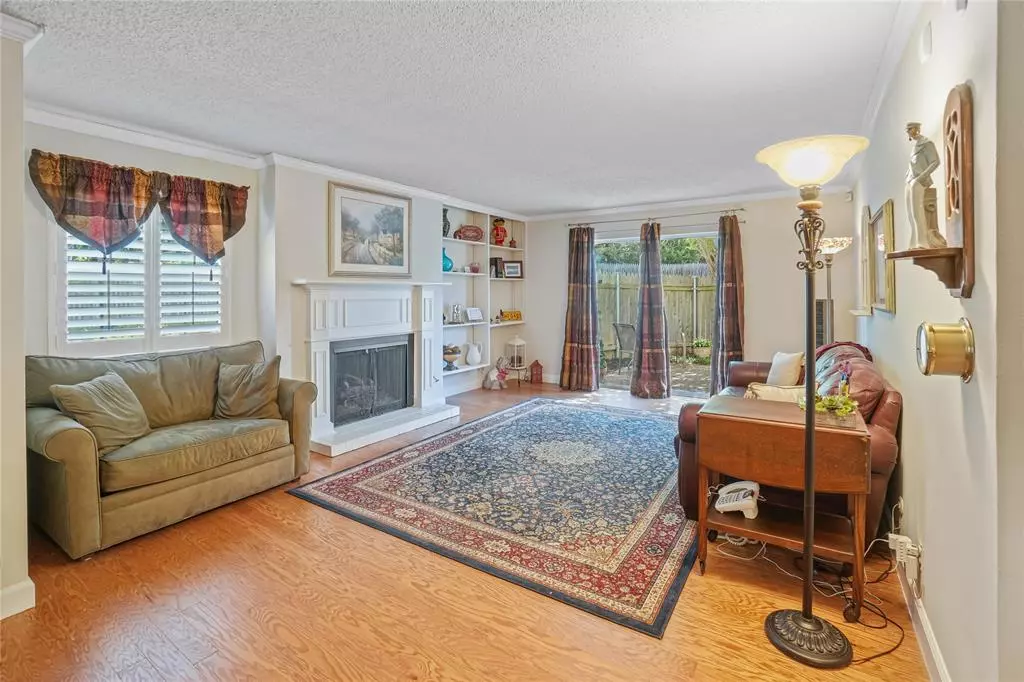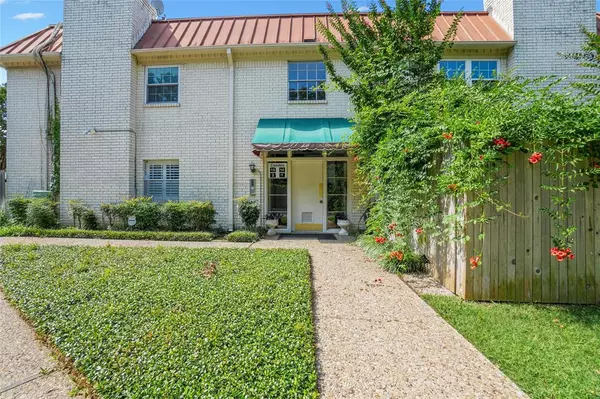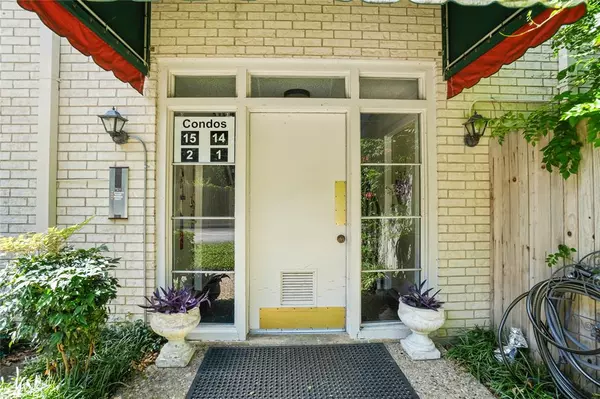$210,000
For more information regarding the value of a property, please contact us for a free consultation.
1401 Forest Edge Drive #2 Arlington, TX 76013
2 Beds
2 Baths
1,208 SqFt
Key Details
Property Type Condo
Sub Type Condominium
Listing Status Sold
Purchase Type For Sale
Square Footage 1,208 sqft
Price per Sqft $173
Subdivision Forest Edge Condo Sub
MLS Listing ID 20653595
Sold Date 07/17/24
Style Traditional
Bedrooms 2
Full Baths 2
HOA Fees $210/mo
HOA Y/N Mandatory
Year Built 1970
Annual Tax Amount $2,410
Lot Size 2,700 Sqft
Acres 0.062
Property Description
Unwind in your new home at Forest Edge Condominiums, a unique oasis blending country charm with city living. Towering oak trees line the street, guiding you to this coveted first-floor, corner unit with a fenced yard. Enjoy condo living with the luxury of your own private outdoor space—it's the envy of the complex! Inside, experience modern comfort with NEW paint, flooring, and HVAC system. The updated hall bath features a NEW walk-in shower, vanity, and toilet. This 2-bedroom, 2-bath gem is near high-end retail, restaurants and minutes from Six Flags, Hurricane Harbor, Texas Rangers, and the Dallas Cowboys! Nestled near residential areas and Shady Valley Country Club, this community offers a sense of safety and security. Don't miss this rare opportunity for idyllic living!
Location
State TX
County Tarrant
Community Club House, Community Pool, Curbs, Sidewalks
Direction From I30 exit Fielder. Go south on Fielder. Turn right on Park Row and right onto Forest Edge Dr. Community is on the right. Facing the main building, Unit #2 is at the far left corner. There are visitor spaces or you may park in parking spaces 7 or 8. Both of those spaces go with Unit 2.
Rooms
Dining Room 1
Interior
Interior Features Built-in Features, Cable TV Available, Decorative Lighting, Flat Screen Wiring, High Speed Internet Available
Heating Central, Natural Gas
Cooling Ceiling Fan(s), Central Air, Electric
Flooring Wood
Fireplaces Number 1
Fireplaces Type Gas Logs
Appliance Built-in Gas Range, Dishwasher, Disposal, Microwave, Plumbed For Gas in Kitchen, Vented Exhaust Fan
Heat Source Central, Natural Gas
Laundry Electric Dryer Hookup, In Kitchen, Stacked W/D Area, Washer Hookup
Exterior
Exterior Feature Private Entrance, Uncovered Courtyard
Carport Spaces 2
Fence Wood
Pool Gunite, In Ground, Outdoor Pool
Community Features Club House, Community Pool, Curbs, Sidewalks
Utilities Available Cable Available, City Sewer, City Water, Community Mailbox, Curbs, Electricity Available, Sewer Available
Roof Type Composition
Total Parking Spaces 2
Garage No
Private Pool 1
Building
Lot Description Greenbelt, Landscaped, Many Trees, Subdivision
Story One
Foundation Slab
Level or Stories One
Structure Type Brick
Schools
Elementary Schools Duff
High Schools Arlington
School District Arlington Isd
Others
Ownership Bonnie Farmer
Acceptable Financing Cash, Conventional
Listing Terms Cash, Conventional
Financing Conventional
Special Listing Condition Aerial Photo
Read Less
Want to know what your home might be worth? Contact us for a FREE valuation!

Our team is ready to help you sell your home for the highest possible price ASAP

©2025 North Texas Real Estate Information Systems.
Bought with Nicholas Miller • Realty Side By Side, LLC






