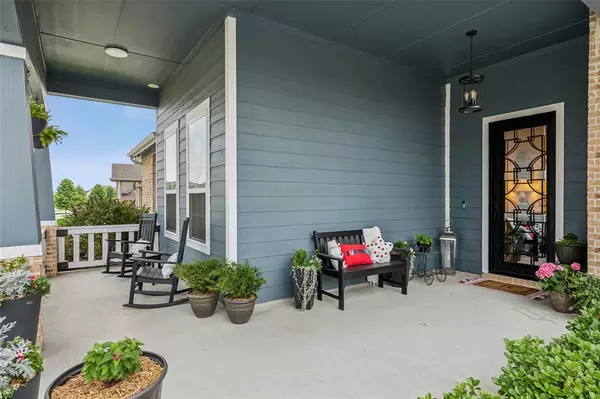$675,000
For more information regarding the value of a property, please contact us for a free consultation.
4209 Stableglen Drive Rockwall, TX 75032
4 Beds
3 Baths
3,484 SqFt
Key Details
Property Type Single Family Home
Sub Type Single Family Residence
Listing Status Sold
Purchase Type For Sale
Square Footage 3,484 sqft
Price per Sqft $193
Subdivision Somerset Park
MLS Listing ID 20618210
Sold Date 07/22/24
Style Craftsman
Bedrooms 4
Full Baths 3
HOA Fees $89/qua
HOA Y/N Mandatory
Year Built 2020
Annual Tax Amount $8,466
Lot Size 0.352 Acres
Acres 0.352
Property Description
Incredibly gorgeous Craftsman style home nestled in the heart of the city! The custom painted exterior & expansive front porch gives the home show stopping curb appeal---while the stylish interior with on-trend flooring & color scheme accents any decor! The open airy family room & gourmet kitchen was thoughtfully designed with great indoor-outdoor flow that leads out to a huge backyard area with a custom covered patio that looks out to a & tree-lined greenbelt! Magazine worthy kitchen comes equipped with a gas burner cooktop & pot-filler, double ovens, captivating fixtures, custom cabinetry & vent hood! All bedrooms on the main level! The 2nd level offers a versatile game room with a full bath & WIC & could flex as a mother-in-law suite if desired. 3 car garage with plenty of space for your motorized water toys, which is perfect as this home is near Lake Ray Hubbard! Not to mention The Harbor area, offering up an array of entertainment, shopping, restaurants & hot spots to enjoy!
Location
State TX
County Rockwall
Community Community Pool
Direction From S FM549 head east to Sylvan Park Dr. Turn left (north) onto Sylvan Park Dr/Sylvan Pk St, left onto Selborne Dr, right onto Quincy St, left onto Stableglen Dr, house will be on the right.
Rooms
Dining Room 2
Interior
Interior Features Built-in Features, Built-in Wine Cooler, Chandelier, Decorative Lighting, Flat Screen Wiring, High Speed Internet Available, Open Floorplan, Smart Home System, Wired for Data
Heating Central, Natural Gas
Cooling Ceiling Fan(s), Central Air
Flooring Carpet, Ceramic Tile
Fireplaces Number 1
Fireplaces Type Electric, Ventless
Appliance Dishwasher, Disposal, Gas Cooktop, Gas Water Heater, Microwave, Double Oven, Vented Exhaust Fan
Heat Source Central, Natural Gas
Laundry Electric Dryer Hookup, Utility Room, Full Size W/D Area, Washer Hookup
Exterior
Exterior Feature Covered Patio/Porch, Playground
Garage Spaces 3.0
Fence Full, Gate, Perimeter, Privacy, Wood
Community Features Community Pool
Utilities Available City Sewer, City Water, Community Mailbox, Individual Gas Meter, Underground Utilities
Roof Type Shingle
Total Parking Spaces 3
Garage Yes
Building
Lot Description Few Trees, Lrg. Backyard Grass
Story Two
Foundation Slab
Level or Stories Two
Structure Type Brick,Frame,Siding
Schools
Elementary Schools Ouida Springer
Middle Schools Cain
High Schools Heath
School District Rockwall Isd
Others
Restrictions Unknown Encumbrance(s)
Ownership on file
Acceptable Financing Cash, Conventional
Listing Terms Cash, Conventional
Financing Conventional
Read Less
Want to know what your home might be worth? Contact us for a FREE valuation!

Our team is ready to help you sell your home for the highest possible price ASAP

©2024 North Texas Real Estate Information Systems.
Bought with Amanda Graham • Keller Williams Realty







