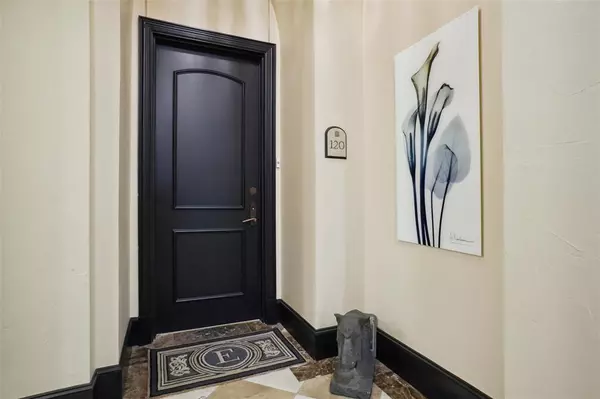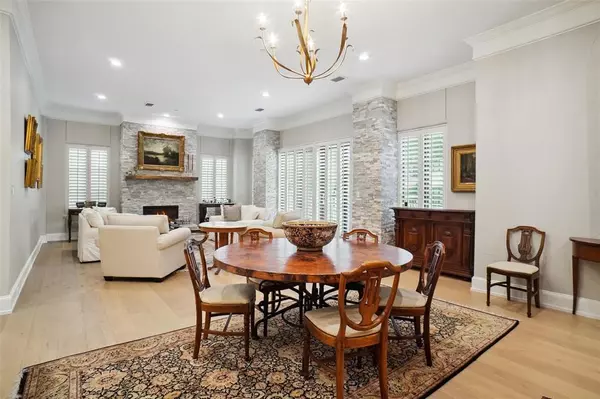$749,900
For more information regarding the value of a property, please contact us for a free consultation.
501 Samuels Avenue #120 Fort Worth, TX 76102
3 Beds
3 Baths
2,440 SqFt
Key Details
Property Type Condo
Sub Type Condominium
Listing Status Sold
Purchase Type For Sale
Square Footage 2,440 sqft
Price per Sqft $307
Subdivision Villa De Leon Condo
MLS Listing ID 20609053
Sold Date 07/22/24
Style Contemporary/Modern,French
Bedrooms 3
Full Baths 3
HOA Fees $1,259/mo
HOA Y/N Mandatory
Year Built 2008
Annual Tax Amount $12,405
Lot Size 0.595 Acres
Acres 0.595
Property Description
Stunning remodeled luxury 3 Bedrm, 3 Bath corner unit Condo at Villa De Leon. Great open floor plan! Light & bright living rm has beautiful stone gas fp, wood beam mantel, stoned columns & sliding door to front patio. Other features include engineered hardwoods, plantation shutters, LED lighting, crown molding & more! Kitchen boasts SS 6 burner Viking stove & vent hood, quartz countertops, marble backsplash, drawer microwave, dbl oven, SS farm sink & Bosch DW. Scullery pantry has custom shelving & cabinets, prep sink & 96 bottle Vino Temp wine fridge. Large Primary retreat with bath features custom built tile shower with Grohe showerhead & Grohe Therm Smart controls, marble vanities & custom walk in closet, lots of storage & stackable washer & dryer. Guest bedrm has ensuite bathrm. New HVAC 2023. New H2O heater 2024. 24hour Concierge. Amenities include common area, pool table, grand piano, kitchenette, gym & resort style swimming pool & Spa overlooking Trinity River. Come see today!
Location
State TX
County Tarrant
Direction From Weatherford or Belknap North; right on Grove, right on E Bluff and left on Samuels. on Grove to E Bluff, right to Samuels
Rooms
Dining Room 1
Interior
Interior Features Built-in Features, Built-in Wine Cooler, Cable TV Available, Cathedral Ceiling(s), Chandelier, Decorative Lighting, Double Vanity, Granite Counters, High Speed Internet Available, Pantry, Walk-In Closet(s)
Heating Central, Fireplace(s), Natural Gas
Cooling Ceiling Fan(s), Central Air
Flooring Ceramic Tile, Luxury Vinyl Plank
Fireplaces Number 1
Fireplaces Type Family Room, Gas, Gas Logs, Glass Doors, Stone
Appliance Built-in Gas Range, Dishwasher, Disposal, Ice Maker, Microwave, Double Oven, Refrigerator, Vented Exhaust Fan
Heat Source Central, Fireplace(s), Natural Gas
Laundry Electric Dryer Hookup, Gas Dryer Hookup, Utility Room, Full Size W/D Area, Washer Hookup
Exterior
Exterior Feature Balcony
Garage Spaces 2.0
Pool Gunite, In Ground, Outdoor Pool
Utilities Available Cable Available, City Sewer, City Water, Community Mailbox, Concrete, Curbs, Electricity Available
Total Parking Spaces 2
Garage Yes
Private Pool 1
Building
Lot Description Landscaped, Sprinkler System
Story One
Foundation Slab
Level or Stories One
Structure Type Concrete,Stone Veneer
Schools
Elementary Schools Charlesnas
Middle Schools Riverside
High Schools Carter Riv
School District Fort Worth Isd
Others
Ownership See Offer Instructions
Acceptable Financing Cash, Conventional
Listing Terms Cash, Conventional
Financing Cash
Read Less
Want to know what your home might be worth? Contact us for a FREE valuation!

Our team is ready to help you sell your home for the highest possible price ASAP

©2024 North Texas Real Estate Information Systems.
Bought with Tina Hearne • Tina Hearne REALTORS, Inc.







