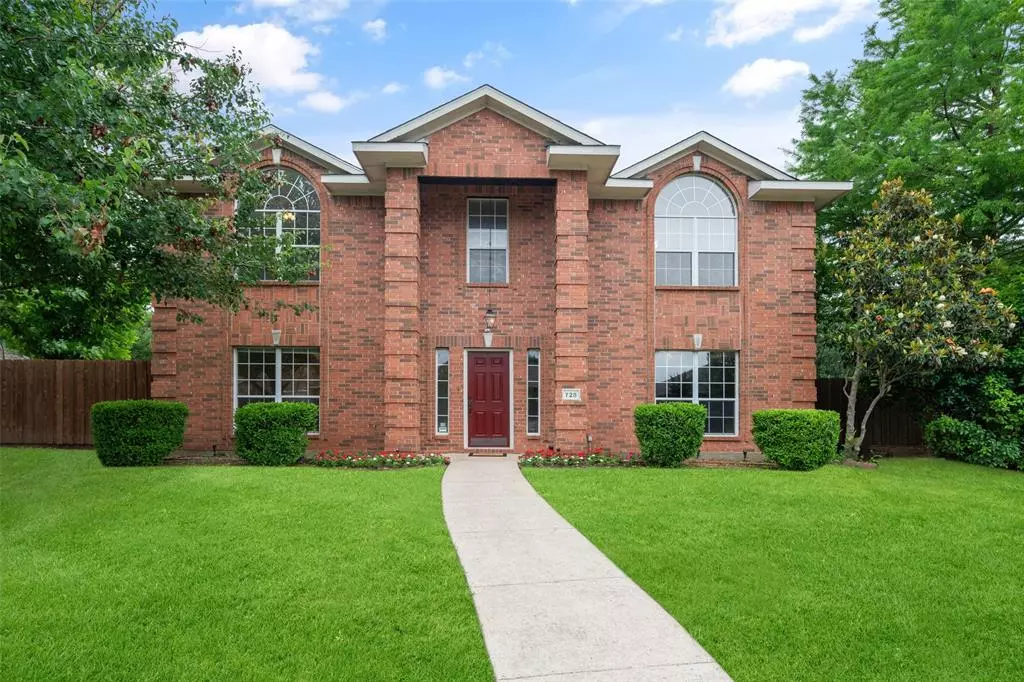$499,000
For more information regarding the value of a property, please contact us for a free consultation.
728 Bluebonnet Drive Allen, TX 75002
4 Beds
3 Baths
2,546 SqFt
Key Details
Property Type Single Family Home
Sub Type Single Family Residence
Listing Status Sold
Purchase Type For Sale
Square Footage 2,546 sqft
Price per Sqft $195
Subdivision Bethany Creek Estates Ph A
MLS Listing ID 20608608
Sold Date 07/24/24
Style Traditional
Bedrooms 4
Full Baths 2
Half Baths 1
HOA Y/N None
Year Built 1997
Lot Size 0.260 Acres
Acres 0.26
Property Description
Amazing 2-story home nestled in the highly sought-after Allen ISD, located near Bethany Lakes Park. Inside, you'll be greeted by the warmth of a home that's been lovingly cared for by the owner. The interior has been thoughtfully upgraded, featuring new paint, carpet, and luxury vinyl, as well as a new dishwasher and fresh bathroom fixtures. The kitchen shines with granite counters and a new gas cooktop. Convenient laundry chute in the primary bathroom.Entertain guests on the extended patio in the spacious backyard. Huge lot includes 2 storage sheds, perfect for storing outdoor equipment. Roof replaced in 2018 and fence upgraded with cedar BOB in spring 2019. With no HOA restrictions, you'll have the freedom to personalize your outdoor space. The property boasts extended parking spaces, ideal for accommodating guests or storing recreational vehicles. Located minutes from shopping, stores, and entertainment options.Don't miss out on the opportunity to make this your new home sweet home!
Location
State TX
County Collin
Direction Turn into E McDermott from Hwy 75. E McDermott will turn into E Main St. Turn right at S Allen Heights Dr, left on Dartmount Ln, left on Flameleaf, right on Bluebonnet Dr. House will be on the left.
Rooms
Dining Room 2
Interior
Interior Features Cable TV Available, Double Vanity, Eat-in Kitchen, Granite Counters, High Speed Internet Available, Kitchen Island, Walk-In Closet(s)
Heating Central, Electric, Fireplace(s), Natural Gas
Cooling Central Air, Electric
Flooring Carpet, Ceramic Tile, Luxury Vinyl Plank
Fireplaces Number 1
Fireplaces Type Brick, Gas Logs
Appliance Dishwasher, Electric Oven, Gas Cooktop, Microwave, Vented Exhaust Fan
Heat Source Central, Electric, Fireplace(s), Natural Gas
Laundry Electric Dryer Hookup, Gas Dryer Hookup, Full Size W/D Area, Washer Hookup
Exterior
Garage Spaces 2.0
Carport Spaces 5
Fence Fenced, Wood
Utilities Available City Sewer, City Water, Individual Gas Meter, Individual Water Meter, Natural Gas Available
Roof Type Composition
Parking Type Additional Parking, Garage, Garage Door Opener, Garage Faces Rear, Oversized
Total Parking Spaces 2
Garage Yes
Building
Lot Description Few Trees, Landscaped, Lrg. Backyard Grass, Sprinkler System
Story Two
Foundation Slab
Level or Stories Two
Structure Type Brick
Schools
Elementary Schools Bolin
Middle Schools Ford
High Schools Allen
School District Allen Isd
Others
Ownership See Listing Agent
Acceptable Financing Cash, Conventional, FHA, VA Loan
Listing Terms Cash, Conventional, FHA, VA Loan
Financing Conventional
Read Less
Want to know what your home might be worth? Contact us for a FREE valuation!

Our team is ready to help you sell your home for the highest possible price ASAP

©2024 North Texas Real Estate Information Systems.
Bought with Joseph Nixon • Ebby Halliday, REALTORS







