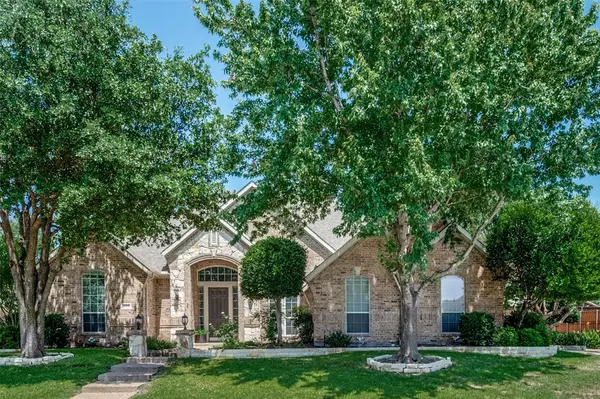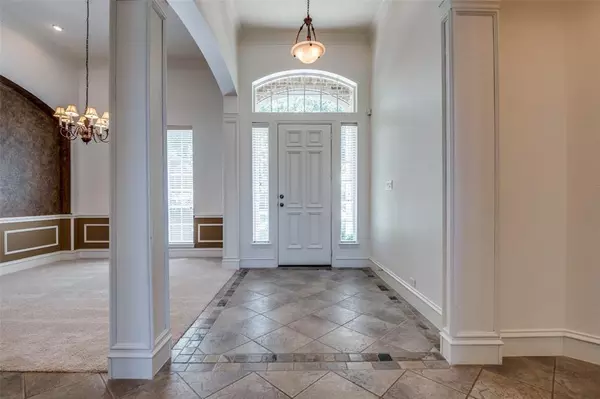$600,000
For more information regarding the value of a property, please contact us for a free consultation.
408 Brookmere Lane Murphy, TX 75094
4 Beds
4 Baths
3,348 SqFt
Key Details
Property Type Single Family Home
Sub Type Single Family Residence
Listing Status Sold
Purchase Type For Sale
Square Footage 3,348 sqft
Price per Sqft $179
Subdivision Maxwell Creek North Ph 4
MLS Listing ID 20644323
Sold Date 07/25/24
Style Traditional
Bedrooms 4
Full Baths 4
HOA Fees $27
HOA Y/N Mandatory
Year Built 2002
Annual Tax Amount $8,744
Lot Size 0.270 Acres
Acres 0.27
Property Description
Welcome to this inviting home featuring fresh paint throughout, ample storage space, and elegant hardwood and ceramic tile floors in all common areas. The expansive open floor plan with high ceilings creates a bright and spacious ambiance. The main floor includes a secondary bedroom with an adjacent full bath, perfect for multigenerational living, and an office that can easily serve as another bedroom. The kitchen boasts an island with granite top, Corian counters, decorative backsplash, oak cabinets, two pantries (one with a hidden safe, can you find it?), and a cozy breakfast nook. Upstairs, a huge game room and media room with a wet bar provide ample space for entertainment. The private primary suite offers a jetted tub, separate shower, dual vanities, and a generous walk-in closet. The garage features epoxy floors, and the driveway includes extra parking. Enjoy the private backyard with a pergola, perfect for outdoor relaxation.
Location
State TX
County Collin
Community Club House, Community Pool, Curbs, Greenbelt, Jogging Path/Bike Path, Park, Playground, Sidewalks
Direction Head east on E Parker Rd toward San Gabriel Dr; right onto Hogge Dr; left onto McMillen Dr; right onto Ashdon Ln; right at the 1st cross street onto Windward Dr; Windward Dr turns left and becomes Waters Edge Way; right onto Creekside Dr; left onto Camrose Ln; right onto Brookmere Ln.
Rooms
Dining Room 2
Interior
Interior Features Built-in Features, Cable TV Available, Chandelier, Double Vanity, Dry Bar, Eat-in Kitchen, Granite Counters, High Speed Internet Available, Open Floorplan, Pantry, Sound System Wiring, Wainscoting, Walk-In Closet(s)
Heating Fireplace(s), Natural Gas
Cooling Ceiling Fan(s), Central Air, Electric, Multi Units
Flooring Carpet, Combination, Hardwood, Wood
Fireplaces Number 1
Fireplaces Type Brick, Family Room, Gas
Equipment Home Theater
Appliance Dishwasher, Disposal, Electric Cooktop, Electric Oven, Ice Maker, Microwave, Convection Oven, Vented Exhaust Fan
Heat Source Fireplace(s), Natural Gas
Laundry Utility Room, Washer Hookup
Exterior
Exterior Feature Covered Patio/Porch, Rain Gutters, Lighting, Private Yard
Garage Spaces 3.0
Fence Back Yard, Fenced, Full, High Fence, Wood, Wrought Iron
Community Features Club House, Community Pool, Curbs, Greenbelt, Jogging Path/Bike Path, Park, Playground, Sidewalks
Utilities Available City Sewer, City Water, Co-op Electric, Concrete, Curbs, Individual Gas Meter, Individual Water Meter, Natural Gas Available, Phone Available, Sidewalk, Underground Utilities
Roof Type Composition
Parking Type Additional Parking, Concrete, Driveway, Enclosed, Epoxy Flooring, Garage, Garage Door Opener, Garage Faces Side, Inside Entrance, Lighted, On Site, Parking Pad, Storage
Total Parking Spaces 3
Garage Yes
Building
Lot Description Interior Lot, Landscaped, Oak, Pine, Sprinkler System, Subdivision
Story Two
Foundation Slab
Level or Stories Two
Structure Type Brick
Schools
Elementary Schools Tibbals
High Schools Wylie
School District Wylie Isd
Others
Ownership See Transaction Desk
Acceptable Financing Cash, Conventional, FHA, Texas Vet, VA Loan
Listing Terms Cash, Conventional, FHA, Texas Vet, VA Loan
Financing FHA
Read Less
Want to know what your home might be worth? Contact us for a FREE valuation!

Our team is ready to help you sell your home for the highest possible price ASAP

©2024 North Texas Real Estate Information Systems.
Bought with Theda Redwine • Redwine Real Estate







