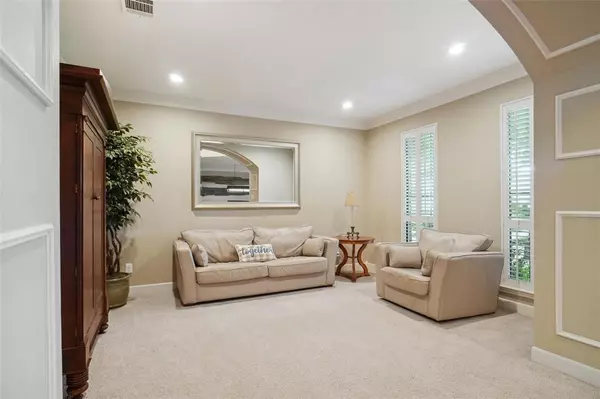$689,500
For more information regarding the value of a property, please contact us for a free consultation.
2810 Woodland Hills Drive Grapevine, TX 76051
4 Beds
3 Baths
3,102 SqFt
Key Details
Property Type Single Family Home
Sub Type Single Family Residence
Listing Status Sold
Purchase Type For Sale
Square Footage 3,102 sqft
Price per Sqft $222
Subdivision Western Oaks Grapevine
MLS Listing ID 20649589
Sold Date 07/24/24
Style Traditional
Bedrooms 4
Full Baths 2
Half Baths 1
HOA Y/N None
Year Built 1987
Annual Tax Amount $8,266
Lot Size 8,189 Sqft
Acres 0.188
Property Description
You'll love the stunning curb appeal of this beautifully landscaped home with mature trees. Wonderful open floorplan. Gourmet kitchen offers big walk-in pantry & updated backsplash, ss appliances, quartz counters, induction cooktop, convection microwave & touch faucet. Primary bath has been luxuriously remodeled boasting dual sinks,2 medicine cabinets, garden tub, separate shower & 2 closets. Some outstanding features include quality workmanship, plantation shutters, bay windows, ceiling fans in all bedrooms, beautiful crown molding, gorgeous hardwood floors & surround sound wiring. Additional upgrades including April Aire HVAC filtration system, roof, water heater & so much more! Enjoy the low-maintenance, treed backyard oasis with pool and spa & professionally installed artificial turf. Coveted location close to Parr Park, highways, DFW Airport, shopping and restaurants. Buyer to verify all info. including schools & measurements. Room measurements are approx. Hurry before it's gone!
Location
State TX
County Tarrant
Community Curbs, Sidewalks
Direction Hwy 121 to Glade . West to Heritage. North to Woodland Hills.
Rooms
Dining Room 2
Interior
Interior Features Built-in Features, Cable TV Available, Decorative Lighting, Flat Screen Wiring, High Speed Internet Available, Kitchen Island, Natural Woodwork, Open Floorplan, Pantry, Sound System Wiring, Walk-In Closet(s), Wet Bar, Wired for Data
Heating Central, Electric, Fireplace(s), Natural Gas
Cooling Ceiling Fan(s), Central Air, Electric, Zoned
Flooring Carpet, Ceramic Tile, Hardwood
Fireplaces Number 2
Fireplaces Type Bedroom, Brick, Gas, Gas Logs, Living Room, Master Bedroom, Raised Hearth
Equipment Irrigation Equipment, Satellite Dish
Appliance Dishwasher, Disposal, Electric Cooktop, Electric Oven, Microwave, Convection Oven, Trash Compactor, Vented Exhaust Fan
Heat Source Central, Electric, Fireplace(s), Natural Gas
Laundry Electric Dryer Hookup, Utility Room, Full Size W/D Area, Washer Hookup
Exterior
Exterior Feature Covered Patio/Porch, Rain Gutters, Lighting, Storage
Garage Spaces 2.0
Fence Back Yard, Gate, Perimeter, Privacy, Wood
Pool Gunite, Heated, In Ground, Outdoor Pool, Pool Sweep, Pool/Spa Combo, Private, Pump, Waterfall
Community Features Curbs, Sidewalks
Utilities Available All Weather Road, Cable Available, City Sewer, City Water, Concrete, Curbs, Individual Gas Meter, Individual Water Meter, Sidewalk, Underground Utilities
Roof Type Composition
Parking Type Driveway, Garage, Garage Door Opener, Garage Faces Front, Lighted, Storage
Total Parking Spaces 2
Garage Yes
Private Pool 1
Building
Lot Description Interior Lot, Landscaped, Many Trees, Sprinkler System
Story Two
Foundation Slab
Level or Stories Two
Structure Type Brick
Schools
Elementary Schools Heritage
Middle Schools Cross Timbers
High Schools Grapevine
School District Grapevine-Colleyville Isd
Others
Ownership Of Record
Financing Conventional
Read Less
Want to know what your home might be worth? Contact us for a FREE valuation!

Our team is ready to help you sell your home for the highest possible price ASAP

©2024 North Texas Real Estate Information Systems.
Bought with Candace Villalba • Keller Williams Realty-FM







