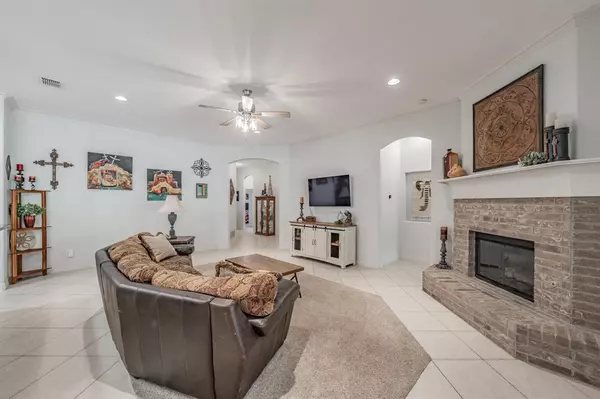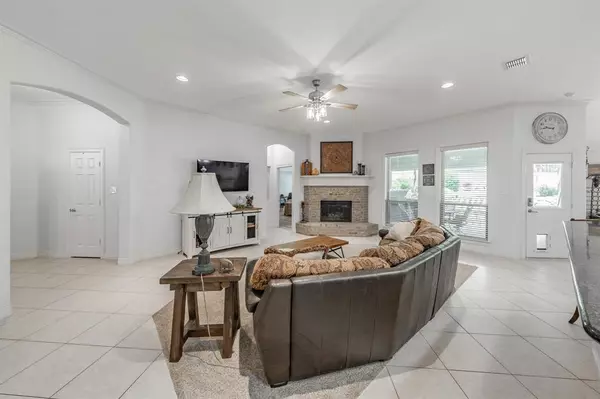$490,000
For more information regarding the value of a property, please contact us for a free consultation.
8216 Shady Valley Drive Benbrook, TX 76116
3 Beds
2 Baths
2,346 SqFt
Key Details
Property Type Single Family Home
Sub Type Single Family Residence
Listing Status Sold
Purchase Type For Sale
Square Footage 2,346 sqft
Price per Sqft $208
Subdivision Shady Valley
MLS Listing ID 20609311
Sold Date 07/25/24
Style Traditional
Bedrooms 3
Full Baths 2
HOA Fees $1/ann
HOA Y/N Voluntary
Year Built 2008
Annual Tax Amount $10,488
Lot Size 0.310 Acres
Acres 0.31
Property Description
Price Improvement, Exceptional 3-Bd, 2-Ba, family home situated on an oversized corner lot with a 3 car garage. Walk through to the heart of the home, where the kitchen beckons with an abundance of counter space, ideal for creating a cozy coffee bar and fostering entertaining-friendly connections across the living room. A spacious island, complete with a second sink. Enjoy the open floor plan, highlighted by 10ft ceilings, illuminated with natural and decorative lighting. Ample storage solutions throughout, including walk-in closets and bonus built-ins. Outside, find serenity in your backyard retreat featuring a covered pergola and the soothing ambiance of a water feature. Recent upgrades include HVAC system, grill, and appliances, HVAC ducts replaced 2019. Fantastic location, just minutes away from Fort Worth.
Location
State TX
County Tarrant
Direction GPS
Rooms
Dining Room 1
Interior
Interior Features Decorative Lighting, Granite Counters, High Speed Internet Available, Kitchen Island, Open Floorplan, Pantry, Vaulted Ceiling(s), Walk-In Closet(s)
Heating Central, Fireplace(s), Natural Gas
Cooling Ceiling Fan(s), Central Air, Electric
Flooring Carpet, Ceramic Tile, Hardwood
Fireplaces Number 1
Fireplaces Type Brick, Gas, Gas Logs, Gas Starter
Equipment Satellite Dish
Appliance Dishwasher, Disposal, Electric Oven, Gas Cooktop, Microwave, Plumbed For Gas in Kitchen, Refrigerator, Vented Exhaust Fan
Heat Source Central, Fireplace(s), Natural Gas
Laundry Electric Dryer Hookup, Utility Room, Full Size W/D Area, Washer Hookup
Exterior
Exterior Feature Attached Grill, Covered Patio/Porch, Gas Grill, Rain Gutters, Lighting, Outdoor Grill, Outdoor Kitchen, Rain Barrel/Cistern(s), Other
Garage Spaces 3.0
Fence Back Yard, Fenced, Wood
Utilities Available All Weather Road, Asphalt, City Sewer, City Water, Concrete, Curbs, Individual Gas Meter, Individual Water Meter, Natural Gas Available, Sidewalk, Underground Utilities
Roof Type Composition
Total Parking Spaces 3
Garage Yes
Building
Lot Description Corner Lot, Few Trees, Landscaped, Sloped, Sprinkler System, Subdivision
Story One
Foundation Slab
Level or Stories One
Structure Type Brick,Rock/Stone
Schools
Elementary Schools Waverlypar
Middle Schools Leonard
High Schools Westn Hill
School District Fort Worth Isd
Others
Restrictions Unknown Encumbrance(s)
Ownership see offer instructions
Acceptable Financing Cash, Conventional, FHA
Listing Terms Cash, Conventional, FHA
Financing Conventional
Special Listing Condition Utility Easement
Read Less
Want to know what your home might be worth? Contact us for a FREE valuation!

Our team is ready to help you sell your home for the highest possible price ASAP

©2024 North Texas Real Estate Information Systems.
Bought with Scott Sammons • Scott Sammons Real Estate







