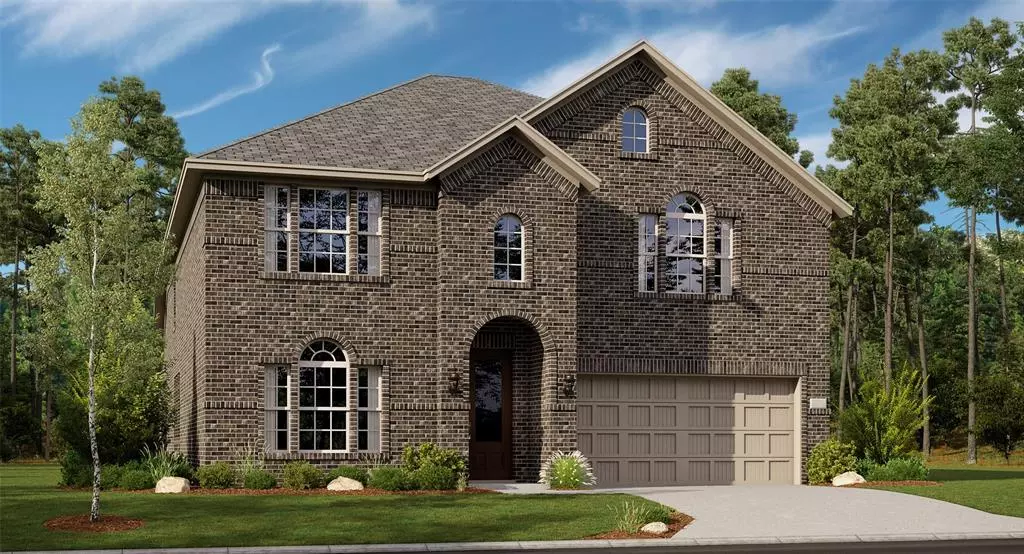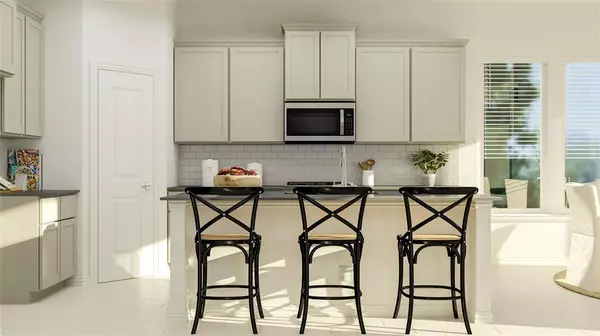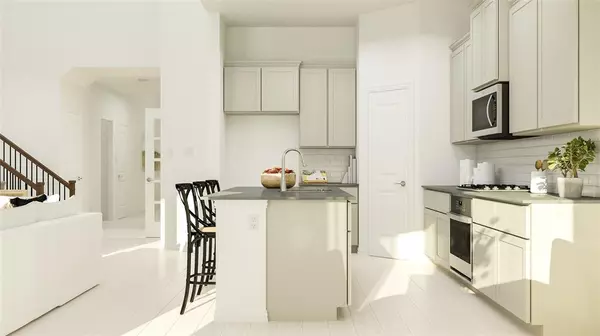$482,999
For more information regarding the value of a property, please contact us for a free consultation.
14717 Marrowglen Road Fort Worth, TX 76052
5 Beds
5 Baths
3,357 SqFt
Key Details
Property Type Single Family Home
Sub Type Single Family Residence
Listing Status Sold
Purchase Type For Sale
Square Footage 3,357 sqft
Price per Sqft $143
Subdivision Sendera Ranch
MLS Listing ID 20643682
Sold Date 07/28/24
Style Traditional
Bedrooms 5
Full Baths 4
Half Baths 1
HOA Fees $40/ann
HOA Y/N Mandatory
Year Built 2024
Lot Size 7,492 Sqft
Acres 0.172
Lot Dimensions 60.5 x120
Property Description
LENNAR -Sendera Ranch - SUNSTONE WITH MEDIA Floorplan -This sophisticated home boasts two floors of modern living space that makes everyday gathering effortless with a central open-concept design, covered patio and soaring ceilings. The owner’s suite and walk-in closet enjoys privacy with a flexible study on the first floor as the upper-level enjoys three secondary bedrooms, a breezy game room and media room for endless possibilities. THIS HOME COMPLETE JULY 2024!
Location
State TX
County Denton
Community Club House, Community Pool, Community Sprinkler, Greenbelt, Jogging Path/Bike Path, Park, Perimeter Fencing, Playground
Direction This community is located west of Blue Mound Road and north of Avondale-Haslet Road
Rooms
Dining Room 1
Interior
Interior Features Built-in Features, Cable TV Available, Decorative Lighting, Granite Counters, High Speed Internet Available, Kitchen Island, Other, Pantry, Smart Home System, Vaulted Ceiling(s), Walk-In Closet(s)
Heating Central, Natural Gas
Cooling Central Air
Flooring Carpet, Ceramic Tile, Luxury Vinyl Plank
Fireplaces Number 1
Fireplaces Type Blower Fan, Gas Logs, Insert
Appliance Dishwasher, Disposal, Gas Oven, Gas Range, Microwave, Tankless Water Heater
Heat Source Central, Natural Gas
Laundry Electric Dryer Hookup, Full Size W/D Area, Washer Hookup
Exterior
Exterior Feature Covered Patio/Porch, Rain Gutters, Outdoor Kitchen
Garage Spaces 2.0
Fence Wood, Wrought Iron
Community Features Club House, Community Pool, Community Sprinkler, Greenbelt, Jogging Path/Bike Path, Park, Perimeter Fencing, Playground
Utilities Available City Sewer, City Water, Concrete, Sidewalk
Roof Type Composition
Total Parking Spaces 2
Garage Yes
Building
Lot Description Interior Lot, Landscaped, Sprinkler System
Story Two
Foundation Slab
Level or Stories Two
Structure Type Brick,Fiber Cement,Rock/Stone
Schools
Elementary Schools Jc Thompson
Middle Schools Wilson
High Schools Northwest
School District Northwest Isd
Others
Ownership LENNAR
Acceptable Financing Cash, Conventional, FHA, VA Loan
Listing Terms Cash, Conventional, FHA, VA Loan
Financing FHA
Read Less
Want to know what your home might be worth? Contact us for a FREE valuation!

Our team is ready to help you sell your home for the highest possible price ASAP

©2024 North Texas Real Estate Information Systems.
Bought with Tiffany Milan • Keller Williams Realty







