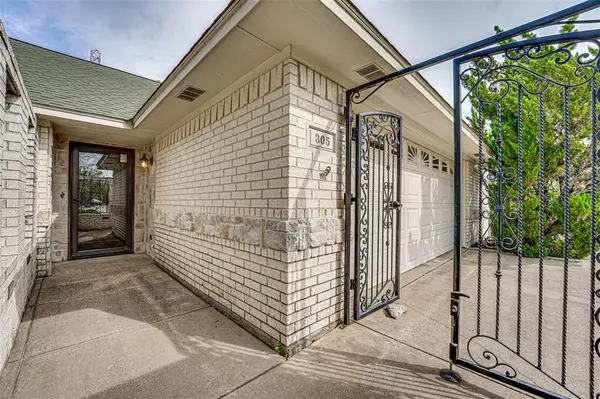$499,900
For more information regarding the value of a property, please contact us for a free consultation.
305 Meandering Way Palmer, TX 75152
4 Beds
2 Baths
2,468 SqFt
Key Details
Property Type Single Family Home
Sub Type Single Family Residence
Listing Status Sold
Purchase Type For Sale
Square Footage 2,468 sqft
Price per Sqft $202
Subdivision Pecan Hollow Estate
MLS Listing ID 20560392
Sold Date 07/29/24
Style Traditional
Bedrooms 4
Full Baths 2
HOA Y/N None
Year Built 1997
Annual Tax Amount $4,251
Lot Size 0.601 Acres
Acres 0.601
Property Description
Motivated seller! Around the corner from Rockett Cafe & 10 minutes from Waxahachie! Peaceful & serene! So much to love about this 4 bed, 2 bath home w office! 2 car garage & 2 custom carports, w steel electric gate to protect all your toys! Home has been meticulously taken care of & seller has documented it all! Rustic charm throughout! Granite in kitchen. Decorative lighting throughout. Large walk in closet in master. AMAZING backyard! Glass enclosed patio has climate control & decorative lighting. Custom 24x22 brick & wrought iron cabana built w WBFP w crane for outdoor cooking & AN ENDLESS CURRENT POOL w built in treadmill & 2 seats to enjoy as a spa! 1st carport has 13x7 storage room, and 2nd carport has 23x9 mancave w rolling metal door. 30x14 workshop w electric for storage or a quiet retreat! 5 ft stone firepit invites you to enjoy the extensively designed backyard w over 200 native drought resistant cacti & plants. Don't forget the 8x10 storm shelter and WHOLE HOME GENERATOR!
Location
State TX
County Ellis
Direction Please use GPS for best route.
Rooms
Dining Room 1
Interior
Interior Features Cable TV Available, Decorative Lighting, Granite Counters, High Speed Internet Available, Open Floorplan, Pantry, Walk-In Closet(s)
Heating Central, Electric, Fireplace(s)
Cooling Ceiling Fan(s), Central Air, Electric
Flooring Carpet, Ceramic Tile
Fireplaces Number 2
Fireplaces Type Brick, Fire Pit, Living Room, Outside, Stone, Wood Burning
Equipment Generator
Appliance Dishwasher, Disposal, Electric Range, Electric Water Heater, Double Oven
Heat Source Central, Electric, Fireplace(s)
Laundry Electric Dryer Hookup, Utility Room, Full Size W/D Area, Washer Hookup
Exterior
Exterior Feature Covered Patio/Porch, Fire Pit, Garden(s), Lighting, Outdoor Living Center, RV/Boat Parking, Storage, Storm Cellar
Garage Spaces 2.0
Carport Spaces 2
Fence Chain Link, Electric, Fenced, Gate
Pool Above Ground, Cabana, Fenced, Heated, Lap, Sport
Utilities Available Aerobic Septic, Cable Available, City Water, Overhead Utilities, Propane, Septic
Roof Type Composition
Total Parking Spaces 4
Garage Yes
Private Pool 1
Building
Lot Description Acreage, Gullies, Interior Lot, Landscaped, Level, Lrg. Backyard Grass, Many Trees, Sprinkler System, Subdivision
Story One
Foundation Slab
Level or Stories One
Structure Type Brick
Schools
Elementary Schools Ingram
High Schools Ferris
School District Ferris Isd
Others
Ownership See tax
Acceptable Financing Cash, Conventional, FHA, USDA Loan, VA Loan
Listing Terms Cash, Conventional, FHA, USDA Loan, VA Loan
Financing VA
Special Listing Condition Aerial Photo
Read Less
Want to know what your home might be worth? Contact us for a FREE valuation!

Our team is ready to help you sell your home for the highest possible price ASAP

©2024 North Texas Real Estate Information Systems.
Bought with Tiffany Grubbs • Regal, REALTORS







