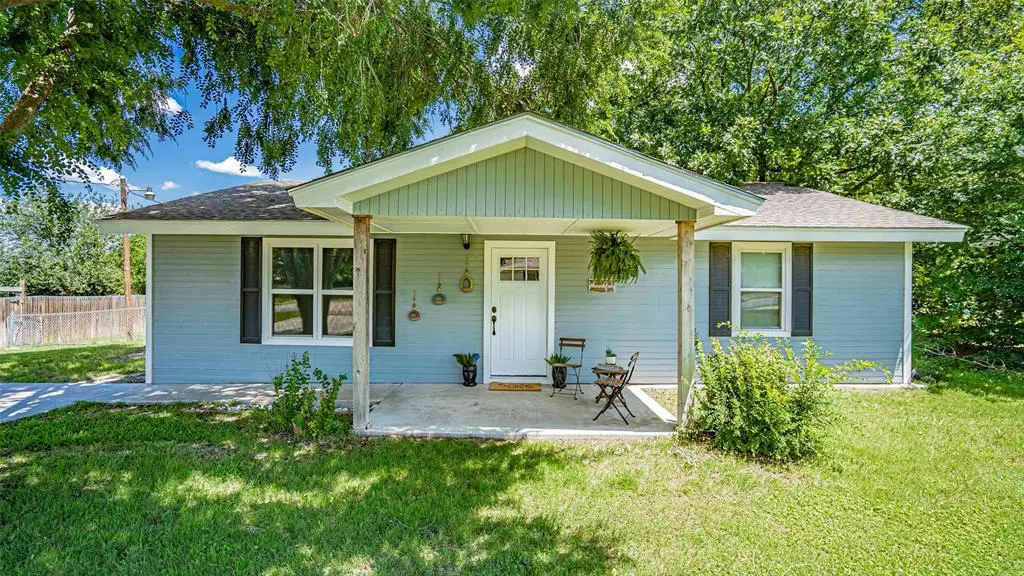$299,900
For more information regarding the value of a property, please contact us for a free consultation.
1317 E Apache Trail Granbury, TX 76048
4 Beds
2 Baths
1,904 SqFt
Key Details
Property Type Single Family Home
Sub Type Single Family Residence
Listing Status Sold
Purchase Type For Sale
Square Footage 1,904 sqft
Price per Sqft $157
Subdivision Indian Harbor Ph 17
MLS Listing ID 20623042
Sold Date 07/29/24
Style Traditional
Bedrooms 4
Full Baths 2
HOA Fees $34/ann
HOA Y/N Mandatory
Year Built 1986
Annual Tax Amount $3,274
Lot Size 3,484 Sqft
Acres 0.08
Property Description
Come see this recently renovated 4-bedroom, 2-bathroom home in the heart of the gated community of Indian Harbor, with lake access, community boat ramp, marina, club house and pool. Boasting modern upgrades throughout, including a huge kitchen with stainless steel Maytag appliances, elegant countertops, and stylish cabinetry, this home is perfect for both entertaining and everyday living. The bathrooms have been tastefully updated with contemporary fixtures and finishes. The huge master in the back of the house has its own entrance that would make a perfect guest suite or mother-in-law suite.
The spacious living areas feature new flooring and plenty of natural light, creating a warm and inviting atmosphere. Step outside to enjoy the oversized yard which is perfect for outdoor gatherings.
Don’t miss your chance to own this move-in-ready gem in Indian Harbor. Schedule a viewing today and experience the best of lake living!
Location
State TX
County Hood
Community Boat Ramp, Club House, Community Dock, Community Pool, Fishing, Gated, Guarded Entrance, Lake, Marina, Park, Playground, Pool
Direction From Granbury, go south on Hwy 144, turn left on Contrary Creek Rd. Go straight to the gate of Indian Harbor. After the gate, you will be on Apache trail, follow around circle to E. Apache trail, house will be on the right
Rooms
Dining Room 1
Interior
Interior Features Cable TV Available, Eat-in Kitchen, Granite Counters, High Speed Internet Available, In-Law Suite Floorplan, Open Floorplan, Walk-In Closet(s)
Heating Central, Electric, Heat Pump
Cooling Ceiling Fan(s), Central Air, Electric
Flooring Carpet, Luxury Vinyl Plank
Appliance Dishwasher, Electric Range, Microwave
Heat Source Central, Electric, Heat Pump
Laundry Electric Dryer Hookup, Utility Room, Washer Hookup
Exterior
Fence Chain Link
Community Features Boat Ramp, Club House, Community Dock, Community Pool, Fishing, Gated, Guarded Entrance, Lake, Marina, Park, Playground, Pool
Utilities Available Cable Available, Co-op Electric, Individual Water Meter, MUD Water, Outside City Limits, Septic
Roof Type Composition
Parking Type Concrete, On Site
Garage No
Building
Lot Description Lrg. Backyard Grass
Story One
Foundation Pillar/Post/Pier
Level or Stories One
Structure Type Siding
Schools
Elementary Schools Mambrino
Middle Schools Granbury
School District Granbury Isd
Others
Ownership Brandon Northcutt
Acceptable Financing Cash, Conventional, FHA, USDA Loan, VA Loan
Listing Terms Cash, Conventional, FHA, USDA Loan, VA Loan
Financing FHA
Special Listing Condition Aerial Photo, Deed Restrictions, Survey Available, Utility Easement
Read Less
Want to know what your home might be worth? Contact us for a FREE valuation!

Our team is ready to help you sell your home for the highest possible price ASAP

©2024 North Texas Real Estate Information Systems.
Bought with Eva Posza • CENTURY 21 Judge Fite







