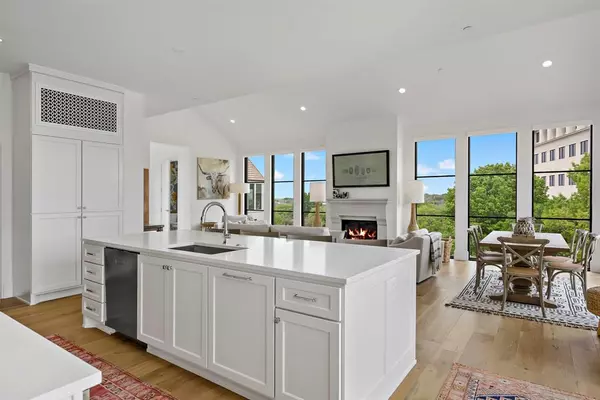$760,000
For more information regarding the value of a property, please contact us for a free consultation.
5270 Town And Country Boulevard #333 Frisco, TX 75034
2 Beds
3 Baths
2,144 SqFt
Key Details
Property Type Condo
Sub Type Condominium
Listing Status Sold
Purchase Type For Sale
Square Footage 2,144 sqft
Price per Sqft $354
Subdivision Corvalla Condos Bldg D
MLS Listing ID 20290674
Sold Date 07/26/24
Style Contemporary/Modern,English,Tudor
Bedrooms 2
Full Baths 2
Half Baths 1
HOA Fees $1,442/mo
HOA Y/N Mandatory
Year Built 2019
Annual Tax Amount $15,097
Property Description
Welcome to your dream home! This stunning 3rd floor flat offers breathtaking views of Stonebriar Country Club and boasts Corvalla luxury amenities. Flooded with natural light from floor-to-ceiling windows, the open concept floorplan is perfect for entertaining. Featuring 2 bedrooms, 2.1 baths, and a chef's kitchen with Wolf gas range, Subzero refrigerator, quartz counters, and mirrored backsplash.
The real gem is the rooftop patio, perfect for enjoying evening sunsets with loved ones. The resort-inspired community offers a lap pool, putting green, dog park, and fire pit. With a social membership to Stonebriar Country Club included in the HOA, access to the club's gym, pool, and restaurant is conveniently located next door.
This high-end home offers a detailed finish, lifestyle, and location you'll fall in love with. Don't miss out on this incredible property, schedule your showing today and start living your dream!
Location
State TX
County Denton
Community Club House, Common Elevator, Community Pool, Community Sprinkler, Gated, Perimeter Fencing
Direction From DNT, head west on Sam Rayburn Tollway (121). Head north on Legacy Dr, left on Town and Country Blvd. Please park in large lot adjacent to complex in row closest to Town and Country. Agent will meet you in front of Building across from fedex drop box in Comstock parking lot.
Rooms
Dining Room 1
Interior
Interior Features Built-in Wine Cooler, Cable TV Available, Vaulted Ceiling(s), Other
Heating Central, Geothermal, Natural Gas
Cooling Central Air, Electric, Geothermal
Flooring Carpet, Ceramic Tile, Wood
Fireplaces Number 1
Fireplaces Type Heatilator, Living Room, Metal
Appliance Built-in Refrigerator, Dishwasher, Disposal, Electric Oven, Gas Cooktop, Ice Maker, Microwave, Plumbed For Gas in Kitchen, Vented Exhaust Fan, Other
Heat Source Central, Geothermal, Natural Gas
Laundry In Kitchen, Full Size W/D Area, Washer Hookup
Exterior
Exterior Feature Balcony, Rain Gutters, Outdoor Living Center, Other
Garage Spaces 2.0
Fence Gate, Wrought Iron
Pool Gunite, In Ground, Other
Community Features Club House, Common Elevator, Community Pool, Community Sprinkler, Gated, Perimeter Fencing
Utilities Available City Sewer, City Water, Community Mailbox, Individual Gas Meter, Individual Water Meter, Sidewalk, Other
Roof Type Metal,Other
Parking Type Assigned, Common, Covered, Underground
Total Parking Spaces 2
Garage Yes
Private Pool 1
Building
Lot Description Few Trees, Landscaped, Sprinkler System
Story One
Foundation Other
Level or Stories One
Structure Type Block,Stucco,Wood
Schools
Elementary Schools Hicks
Middle Schools Arbor Creek
High Schools Hebron
School District Lewisville Isd
Others
Restrictions Other
Ownership See agent
Acceptable Financing Cash, Other
Listing Terms Cash, Other
Financing Cash
Read Less
Want to know what your home might be worth? Contact us for a FREE valuation!

Our team is ready to help you sell your home for the highest possible price ASAP

©2024 North Texas Real Estate Information Systems.
Bought with Janet Vincze • Keller Williams Legacy







