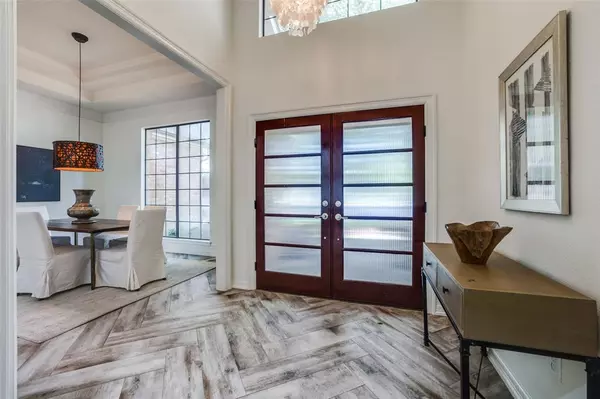$750,000
For more information regarding the value of a property, please contact us for a free consultation.
5935 Tree Shadow Court Dallas, TX 75252
4 Beds
3 Baths
3,028 SqFt
Key Details
Property Type Single Family Home
Sub Type Single Family Residence
Listing Status Sold
Purchase Type For Sale
Square Footage 3,028 sqft
Price per Sqft $247
Subdivision Bent Trail Add Ph One
MLS Listing ID 20668843
Sold Date 07/26/24
Style Contemporary/Modern
Bedrooms 4
Full Baths 3
HOA Y/N None
Year Built 1985
Annual Tax Amount $13,927
Lot Size 0.300 Acres
Acres 0.3
Property Description
Discover contemporary elegance in desirable Bent Trail. This beautiful home seamlessly blends traditional charm with modern design, offering 4 bedrooms, 3 baths, and 2 living areas. The eat in kitchen boasts a gas cooktop, stainless steel appliances, granite countertops, and a stylish backsplash. Entertain effortlessly with a chic wet bar. Throughout, you'll find updated fixtures that add sophisticated touches. Step outside to your private oasis with meticulously landscaped front and back yards. This turnkey property is move-in ready, allowing you to immediately enjoy the perfect balance of comfort and style. Located in one of the area's most sought-after neighborhoods, this home offers the ideal combination of location, design, and modern amenities. Don't miss this opportunity to own your dream home. Experience the best of both worlds with a traditionally-inspired exterior and a contemporary interior, creating a unique and inviting living space that's sure to impress.
Location
State TX
County Collin
Direction Use GPS
Rooms
Dining Room 2
Interior
Interior Features Cable TV Available, Decorative Lighting, Eat-in Kitchen, Flat Screen Wiring, Granite Counters, High Speed Internet Available, Walk-In Closet(s), Wet Bar
Flooring Carpet, Ceramic Tile
Fireplaces Number 2
Fireplaces Type Family Room, Gas Starter, Living Room
Appliance Dishwasher, Disposal, Gas Cooktop, Plumbed For Gas in Kitchen
Laundry Utility Room, Full Size W/D Area, Washer Hookup
Exterior
Exterior Feature Covered Patio/Porch, Rain Gutters
Garage Spaces 2.0
Fence Back Yard, Wood
Utilities Available Alley, Cable Available, City Sewer, City Water, Curbs, Electricity Connected, Individual Gas Meter, Individual Water Meter
Roof Type Composition
Parking Type Alley Access, Garage Faces Rear, Kitchen Level
Total Parking Spaces 2
Garage Yes
Building
Lot Description Cul-De-Sac, Interior Lot, Landscaped, Many Trees, Sprinkler System
Story One
Foundation Slab
Level or Stories One
Structure Type Brick
Schools
Elementary Schools Haggar
Middle Schools Frankford
High Schools Shepton
School District Plano Isd
Others
Ownership see agent
Acceptable Financing Cash, Conventional
Listing Terms Cash, Conventional
Financing Cash
Read Less
Want to know what your home might be worth? Contact us for a FREE valuation!

Our team is ready to help you sell your home for the highest possible price ASAP

©2024 North Texas Real Estate Information Systems.
Bought with Donna Bradshaw • RE/MAX DFW Associates







