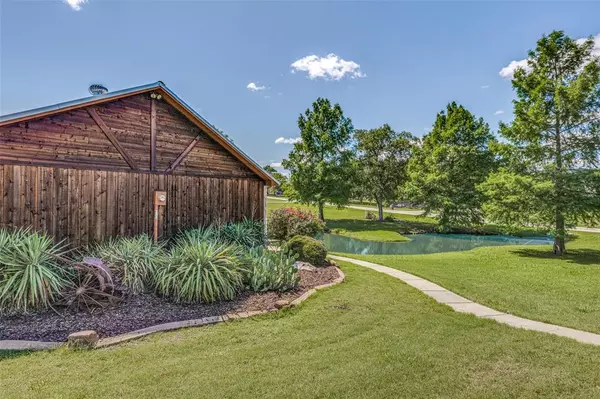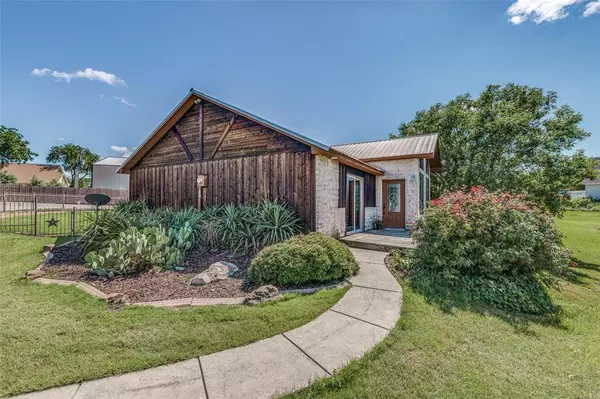$670,000
For more information regarding the value of a property, please contact us for a free consultation.
2520 Meadowlark Lane St. Paul, TX 75098
3 Beds
3 Baths
2,110 SqFt
Key Details
Property Type Single Family Home
Sub Type Single Family Residence
Listing Status Sold
Purchase Type For Sale
Square Footage 2,110 sqft
Price per Sqft $317
Subdivision Lakeview Manors No. 3
MLS Listing ID 20617131
Sold Date 07/29/24
Style Ranch,Traditional,Other
Bedrooms 3
Full Baths 2
Half Baths 1
HOA Y/N None
Year Built 1999
Lot Size 1.200 Acres
Acres 1.2
Property Description
Nestled in the desirable community of St. Paul, this immaculate one-story home sits on a sprawling 1.2 acre lot & offers a perfect blend of comfort & serenity. You will discover an expansive front yard w a natural fishing pond & an outdoor oasis surrounding this charming 3 bedroom home. There are two spacious living areas, vaulted ceilings & large windows that flood the space w natural light. The living room seamlessly connects to the well-equipped kitchen & dining area. The kitchen features plenty of cabinetry, granite & a Bosch dishwasher. The master bedroom opens to a patio which overlooks the front yard.The outdoor space is complete w a pool & an outdoor grill area for entertaining. Add'l highlights incl a fully-enclosed garage-workshop w plenty of versatile space, storage, car lift options, an automatic garage door & more. 2024 updates incl new flooring & paint thru-out. Just moments from Lake Lavon & downtown Wylie, come see this charming home & all this property has to offer!
Location
State TX
County Collin
Direction From Central Expwy, east on (E) Spring Creek Parkway, L on Parker, L on Meadowlark Ln. House will be on your right.
Rooms
Dining Room 1
Interior
Interior Features Built-in Features, Cable TV Available, Decorative Lighting, Granite Counters, High Speed Internet Available, Pantry, Vaulted Ceiling(s), Walk-In Closet(s)
Heating Central, Electric
Cooling Ceiling Fan(s), Central Air
Flooring Carpet, Luxury Vinyl Plank, Wood
Appliance Dishwasher, Disposal, Electric Cooktop, Electric Oven, Gas Water Heater, Microwave, Convection Oven, Refrigerator, Trash Compactor
Heat Source Central, Electric
Laundry In Hall, Utility Room, Full Size W/D Area
Exterior
Exterior Feature Covered Deck, Covered Patio/Porch, Dog Run, RV/Boat Parking, Storage
Garage Spaces 4.0
Carport Spaces 2
Fence Back Yard, Fenced, Wrought Iron
Pool Heated, In Ground, Outdoor Pool, Separate Spa/Hot Tub, Water Feature
Utilities Available Aerobic Septic, City Water, Septic
Roof Type Metal
Parking Type Additional Parking, Attached Carport, Covered, Driveway, Enclosed, Garage, Garage Door Opener, Garage Double Door, Oversized, See Remarks, Storage, Workshop in Garage
Total Parking Spaces 4
Garage Yes
Private Pool 1
Building
Lot Description Acreage, Interior Lot, Landscaped, Tank/ Pond
Story One
Foundation Slab
Level or Stories One
Structure Type Rock/Stone,Wood
Schools
Elementary Schools Birmingham
High Schools Wylie East
School District Wylie Isd
Others
Ownership See agent
Acceptable Financing Cash, Conventional
Listing Terms Cash, Conventional
Financing Conventional
Special Listing Condition Aerial Photo
Read Less
Want to know what your home might be worth? Contact us for a FREE valuation!

Our team is ready to help you sell your home for the highest possible price ASAP

©2024 North Texas Real Estate Information Systems.
Bought with Christie Thornton • RE/MAX Four Corners







