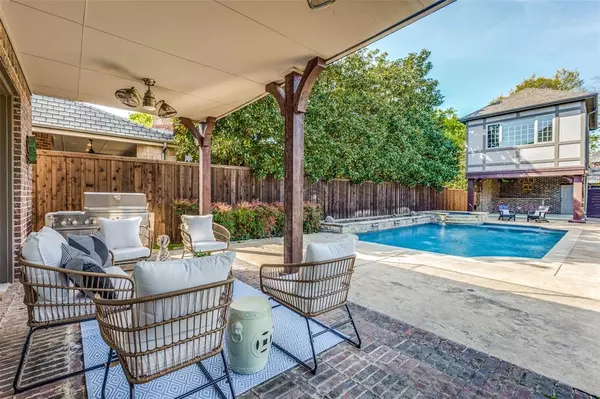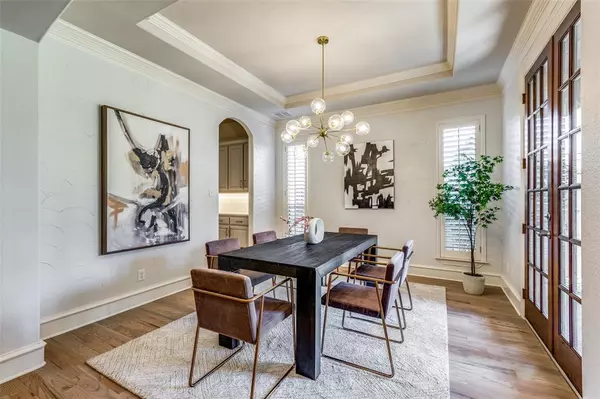$1,990,000
For more information regarding the value of a property, please contact us for a free consultation.
6363 Vickery Boulevard Dallas, TX 75214
4 Beds
5 Baths
4,812 SqFt
Key Details
Property Type Single Family Home
Sub Type Single Family Residence
Listing Status Sold
Purchase Type For Sale
Square Footage 4,812 sqft
Price per Sqft $413
Subdivision Vickery Place Add
MLS Listing ID 20658049
Sold Date 07/31/24
Style Traditional
Bedrooms 4
Full Baths 3
Half Baths 2
HOA Y/N None
Year Built 2004
Annual Tax Amount $40,026
Lot Size 0.310 Acres
Acres 0.31
Lot Dimensions 56x229
Property Description
Stunning, newly remodeled Lakewood Heights home with full BACK HOUSE & heated pool and spa, down the street from Tietze Park, close to White Rock Lake, & zoned for Mockingbird Elementary. Situated on a 56x229, .31ac lot, it's one of the largest on Vickery. The property features a 3 car garage, fully remodeled kitchen & family room, refinished hardwood floors throughout, private home office with built-ins, 3 large living areas, including a 750sqft game room with sink, beverage fridge, microwave, and dishwasher, a fireplace in the master, one upstairs porch in the back of the home & one in the front, & covered cabana area with half bath, bar, sink, & beverage fridge. The back house features a kitchen, bath, & extensive built-ins. This is a rare opportunity to live on one of the most sought after streets in Lakewood Heights in a gorgeous single owner home that has been meticulously well-maintained & improved for its next owners! SQFT DOES NOT REFLECT BACK HOUSE, TOTAL SQFT IS 5,298SF
Location
State TX
County Dallas
Direction GPS
Rooms
Dining Room 2
Interior
Interior Features Built-in Features, Cable TV Available, Chandelier, Decorative Lighting, Double Vanity, Eat-in Kitchen, Flat Screen Wiring, Granite Counters, High Speed Internet Available, In-Law Suite Floorplan, Kitchen Island, Open Floorplan, Paneling, Pantry, Sound System Wiring, Walk-In Closet(s), Wet Bar
Heating Central, Fireplace(s)
Cooling Ceiling Fan(s), Central Air
Flooring Carpet, Ceramic Tile, Hardwood, Travertine Stone
Fireplaces Number 2
Fireplaces Type Gas, Gas Logs
Appliance Built-in Gas Range, Built-in Refrigerator, Commercial Grade Range, Dishwasher, Disposal, Ice Maker, Microwave, Convection Oven, Double Oven, Vented Exhaust Fan
Heat Source Central, Fireplace(s)
Exterior
Exterior Feature Awning(s), Balcony, Covered Patio/Porch, Rain Gutters, Lighting
Garage Spaces 3.0
Fence Wood
Pool Cabana, Gunite, Heated, In Ground, Pool Sweep, Pool/Spa Combo, Separate Spa/Hot Tub, Water Feature
Utilities Available Cable Available, City Sewer, City Water, Curbs, Individual Gas Meter, Individual Water Meter, Sidewalk, Underground Utilities
Roof Type Composition
Parking Type Driveway, Garage, Garage Door Opener, Garage Faces Front
Total Parking Spaces 3
Garage Yes
Private Pool 1
Building
Lot Description Interior Lot, Landscaped, Lrg. Backyard Grass, Sprinkler System
Story Two
Foundation Slab
Level or Stories Two
Structure Type Brick
Schools
Elementary Schools Mockingbird
Middle Schools Long
High Schools Woodrow Wilson
School District Dallas Isd
Others
Ownership see agent
Acceptable Financing Cash, Conventional
Listing Terms Cash, Conventional
Financing Conventional
Read Less
Want to know what your home might be worth? Contact us for a FREE valuation!

Our team is ready to help you sell your home for the highest possible price ASAP

©2024 North Texas Real Estate Information Systems.
Bought with Sherri Strayer • The Michael Group Real Estate







