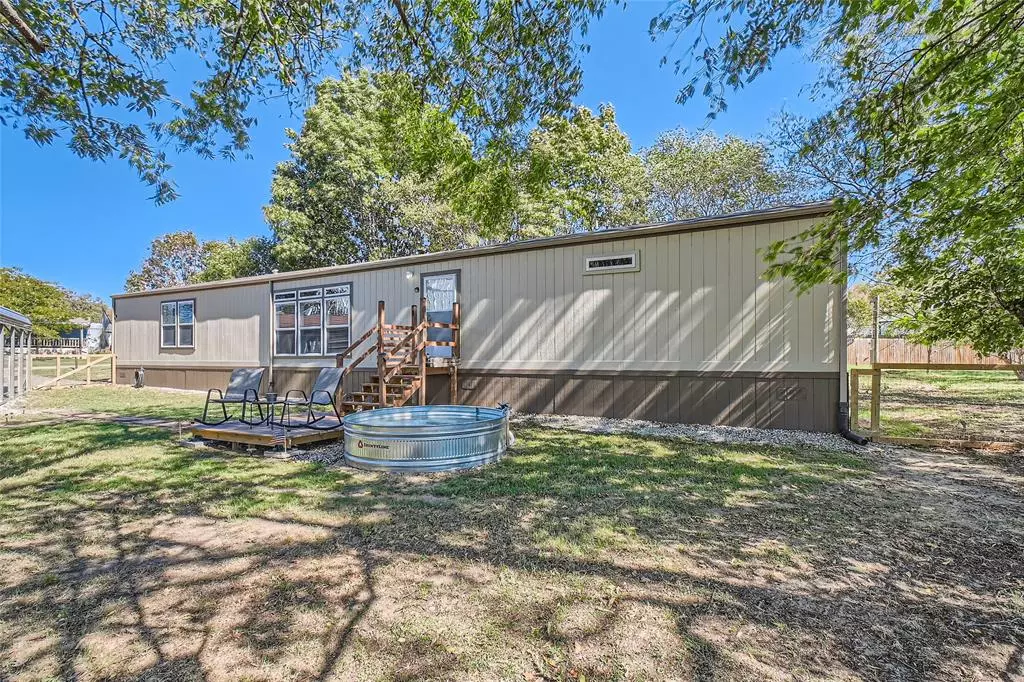$229,900
For more information regarding the value of a property, please contact us for a free consultation.
1540 Chaparral Lane Pelican Bay, TX 76020
3 Beds
2 Baths
1,216 SqFt
Key Details
Property Type Manufactured Home
Sub Type Manufactured Home
Listing Status Sold
Purchase Type For Sale
Square Footage 1,216 sqft
Price per Sqft $189
Subdivision Pelican Bay Add
MLS Listing ID 20466057
Sold Date 07/31/24
Style Other
Bedrooms 3
Full Baths 2
HOA Y/N None
Year Built 2021
Annual Tax Amount $1,359
Lot Size 7,230 Sqft
Acres 0.166
Property Description
This impeccably maintained 3 bed, 2 bath manufactured home is 2 years old & sits on a tree-lined lot in tranquil Pelican Bay. You are greeted with modern finishes as you walk into the open floor plan, boasting a spacious kitchen with custom cabinets & a large island. A Whirlpool refrigerator, Amana washer & dryer included. The owner opted for extra windows in the living room, a built-in media center with a 65-inch Vizio TV, & other custom features throughout the property. Relax outdoors on the deck or in the custom soaking pool. Includes an 18'x40' shop (epoxy floor) and carport, & a recently added 10'x18' lean-style building that can be used for storage, a workshop, or additional living space; both structures have electricity. The front & back driveways are made from recycled asphalt, the back has gated access perfect for parking an RV or boat. Access to the Pelican Bay boat ramp on Eagle Mountain Lake is nearby. Will include a 1-year home warranty paid for by the seller.
Location
State TX
County Tarrant
Community Boat Ramp
Direction From I35W, take I820W to exit 10B towards FM 1220 Azle Ave, right on Azle Ave to Lake Worth Blvd TX 199W, turn right on Boyd Rd, right on Sandy Beach Rd, right on Liberty School Rd to Chaparral Ln in Pelican Bay
Rooms
Dining Room 1
Interior
Interior Features Built-in Features, Kitchen Island, Open Floorplan
Heating Central, Electric
Cooling Ceiling Fan(s), Central Air, Electric
Flooring Luxury Vinyl Plank
Appliance Dishwasher, Disposal, Dryer, Electric Cooktop, Electric Oven, Electric Range, Electric Water Heater, Microwave, Refrigerator, Washer
Heat Source Central, Electric
Laundry Utility Room, Full Size W/D Area
Exterior
Exterior Feature Rain Gutters, Private Entrance, Storage
Carport Spaces 2
Fence Back Yard, Other
Pool Above Ground, Other
Community Features Boat Ramp
Utilities Available City Sewer, City Water
Roof Type Asphalt,Fiberglass
Total Parking Spaces 2
Garage Yes
Private Pool 1
Building
Lot Description Cleared
Story One
Foundation Pillar/Post/Pier
Level or Stories One
Schools
Elementary Schools Liberty
High Schools Azle
School District Azle Isd
Others
Restrictions Other
Ownership Josh
Acceptable Financing Cash, Conventional, FHA, Texas Vet, VA Loan
Listing Terms Cash, Conventional, FHA, Texas Vet, VA Loan
Financing Conventional
Read Less
Want to know what your home might be worth? Contact us for a FREE valuation!

Our team is ready to help you sell your home for the highest possible price ASAP

©2024 North Texas Real Estate Information Systems.
Bought with Jennifer Bodrug • Monument Realty







