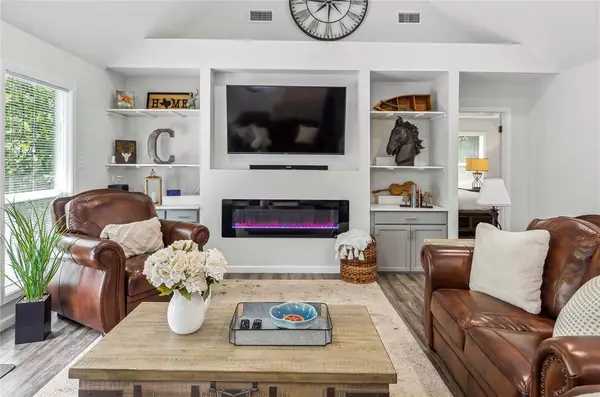$350,000
For more information regarding the value of a property, please contact us for a free consultation.
325 Autumn Wood Trail Holly Lake Ranch, TX 75765
3 Beds
3 Baths
2,074 SqFt
Key Details
Property Type Single Family Home
Sub Type Single Family Residence
Listing Status Sold
Purchase Type For Sale
Square Footage 2,074 sqft
Price per Sqft $168
Subdivision Holly Lake Ranch
MLS Listing ID 20634004
Sold Date 07/31/24
Bedrooms 3
Full Baths 2
Half Baths 1
HOA Fees $175/mo
HOA Y/N Mandatory
Year Built 2021
Lot Size 0.611 Acres
Acres 0.611
Property Description
Gorgeous Holly Lake Ranch home ready for immediate move in!! Serene, wooded views through the living room wall of windows and French doors. The large deck is a perfect place to enjoy a drink while watching for wildlife. This home boasts an open floor plan with high ceilings, plank flooring, an inviting bright kitchen, a cozy fireplace surrounded by built in's, upgraded lighting, additional parking, covered front porch, huge walk-in attic storage. The primary bedroom and ensuite with walk-in closet is split from the secondary bedrooms. Bonus room, half bath, storage closet plus huge walk-in storage space upstairs. Nestled in a gated golf course lake resort community, you’ll have access to pickleball, swimming, golf, tennis, miniature golf, a gun range, RV storage, fishing, a pool hall, beach volleyball, a dog park, a fitness center, horseshoes, and a playground. Embrace comfort and luxury in this vibrant, amenity-rich community!
Location
State TX
County Wood
Community Community Pool, Fitness Center, Gated, Golf, Guarded Entrance, Lake, Other
Direction Enter through west side gate of Holly Lake Ranch. Take a left on Autumn Wood Trail. Property is the 2nd house on the left past the Fire Station.
Rooms
Dining Room 1
Interior
Interior Features Decorative Lighting, Open Floorplan, Vaulted Ceiling(s)
Heating Central
Cooling Central Air, Electric
Flooring Luxury Vinyl Plank
Fireplaces Number 1
Fireplaces Type Electric
Appliance Dishwasher, Electric Range, Electric Water Heater
Heat Source Central
Exterior
Garage Spaces 2.0
Community Features Community Pool, Fitness Center, Gated, Golf, Guarded Entrance, Lake, Other
Utilities Available Aerobic Septic
Parking Type Additional Parking, Driveway, Garage
Total Parking Spaces 2
Garage Yes
Building
Story One and One Half
Level or Stories One and One Half
Schools
Elementary Schools Harmony
High Schools Harmony
School District Harmony Isd
Others
Ownership Contact Listing Agent
Acceptable Financing Cash, Conventional
Listing Terms Cash, Conventional
Financing Cash
Read Less
Want to know what your home might be worth? Contact us for a FREE valuation!

Our team is ready to help you sell your home for the highest possible price ASAP

©2024 North Texas Real Estate Information Systems.
Bought with Non-Mls Member • NON MLS







