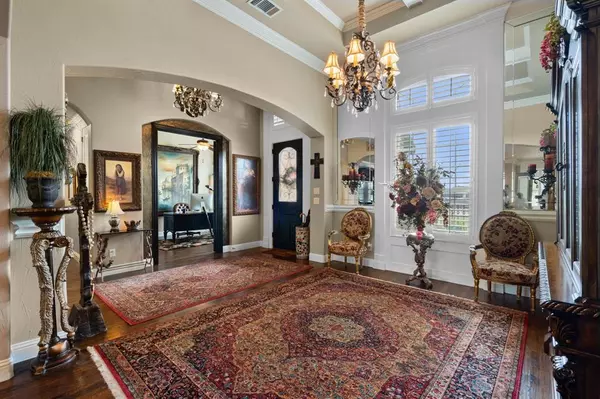$999,999
For more information regarding the value of a property, please contact us for a free consultation.
7741 Bella Milano Drive Fort Worth, TX 76126
4 Beds
3 Baths
3,508 SqFt
Key Details
Property Type Single Family Home
Sub Type Single Family Residence
Listing Status Sold
Purchase Type For Sale
Square Footage 3,508 sqft
Price per Sqft $285
Subdivision Bella Flora
MLS Listing ID 20594200
Sold Date 07/31/24
Style Traditional
Bedrooms 4
Full Baths 3
HOA Fees $222/ann
HOA Y/N Mandatory
Year Built 2014
Lot Size 1.120 Acres
Acres 1.12
Property Description
Located in the exclusive Bella Flora neighborhood this stunning home offers the perfect blend of luxury & privacy. Nestled on 1.12 acres that backs to green space, this 4-bed, 3-bath home features a spacious & functional layout that includes a formal dining, office, & media room. The heart of the home is the kitchen, complete with ss appliances, an island, breakfast bar, walk-in pantry, & granite countertops. It seamlessly opens to the living & casual dining areas, making it perfect for entertaining. The private primary ensuite boasts a custom walk-in closet & direct access to the laundry room for added convenience. Step outside to discover a resort-style oasis, featuring an outdoor living area with fireplace & built-in grill. The stunning pool, fenced with an attached spa & waterfall feature. Additionally, this home offers the practicality of a 3-car garage & the peace of mind that comes with living in a gated & 24-hour guarded neighborhood. Aledo ISD. No city taxes.
Location
State TX
County Tarrant
Community Gated, Guarded Entrance, Jogging Path/Bike Path, Park, Perimeter Fencing
Direction This property is GPS friendly.
Rooms
Dining Room 2
Interior
Interior Features Built-in Features, Cable TV Available, Chandelier, Decorative Lighting, Eat-in Kitchen, Flat Screen Wiring, Granite Counters, High Speed Internet Available, Kitchen Island, Open Floorplan, Smart Home System, Walk-In Closet(s)
Heating Central, Fireplace(s), Natural Gas, Zoned
Cooling Ceiling Fan(s), Central Air, Electric, Zoned
Flooring Carpet, Ceramic Tile, Hardwood
Fireplaces Number 2
Fireplaces Type Gas, Gas Logs, Gas Starter, Living Room, Outside
Appliance Dishwasher, Disposal, Electric Oven, Gas Cooktop, Microwave, Convection Oven, Plumbed For Gas in Kitchen, Vented Exhaust Fan
Heat Source Central, Fireplace(s), Natural Gas, Zoned
Laundry Electric Dryer Hookup, Utility Room, Full Size W/D Area, Washer Hookup
Exterior
Exterior Feature Attached Grill, Built-in Barbecue, Courtyard, Covered Patio/Porch, Rain Gutters, Lighting, Outdoor Kitchen, Outdoor Living Center
Garage Spaces 3.0
Fence Back Yard, Wrought Iron
Pool Cabana, Fenced, Gunite, Heated, In Ground, Pool/Spa Combo, Water Feature
Community Features Gated, Guarded Entrance, Jogging Path/Bike Path, Park, Perimeter Fencing
Utilities Available Aerobic Septic, Cable Available, Concrete, Electricity Connected, Individual Gas Meter, Natural Gas Available, Private Road, Septic, Sidewalk, Underground Utilities, Well
Roof Type Composition
Total Parking Spaces 3
Garage Yes
Private Pool 1
Building
Lot Description Acreage, Adjacent to Greenbelt, Few Trees, Interior Lot, Landscaped, Level, Lrg. Backyard Grass, Sprinkler System, Subdivision
Story One
Foundation Slab
Level or Stories One
Structure Type Brick,Rock/Stone
Schools
Elementary Schools Vandagriff
Middle Schools Aledo
High Schools Aledo
School District Aledo Isd
Others
Restrictions Architectural,Building,Deed
Ownership Of Record
Acceptable Financing Cash, Conventional
Listing Terms Cash, Conventional
Financing Conventional
Special Listing Condition Aerial Photo, Deed Restrictions
Read Less
Want to know what your home might be worth? Contact us for a FREE valuation!

Our team is ready to help you sell your home for the highest possible price ASAP

©2024 North Texas Real Estate Information Systems.
Bought with Jared Benson • Compass RE Texas, LLC







